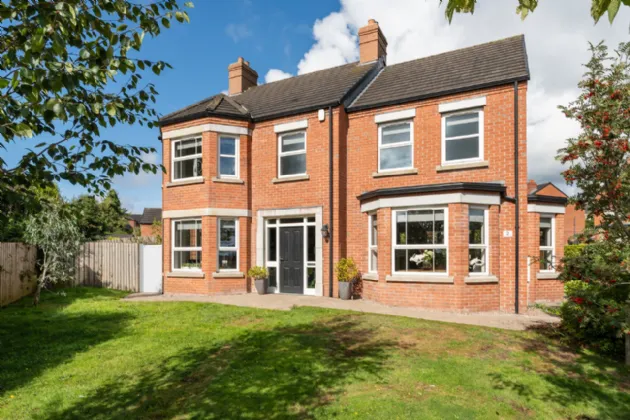GROUND FLOOR:
Black composite front door, side lights, cement surround, outside light.
ENTRANCE HALL:
Polished laminate floor, telephone point, cloaks area under stairs, double doors to Living Room.
CLOAKROOM:
Modern white suite comprising: Wall mounted wash hand basin with mixer taps, push button WC, ceramic tiled floor, extractor fan.
LIVING ROOM: 24'9" x 17'6" (7.54m x 5.33m (At Widest Points))
Attractive fireplace, cast iron multi fuel stove, slate hearth, two large bay windows, triple aspect, polished laminate floor, TV and telephone points, uPVC double glazed French doors to rear garden.
LUXURY KITCHEN/DINING/SITTING ROOM: 28'2" x 11'11" (8.59m x 3.63m)
Rangemaster white enamel single drainer sink unit with mixer taps, range of low level grey shaker style units, Fomica roll edge work surfaces, Black Rangemaster cooker, integrated dishwasher, glass and stainless steel extractor hood, larder cupboard, ceramic tiled floor, LED recessed spotlighting, large bay window, triple aspect, uPVC double glazed French doors to enclosed cottage garden.
UTILITY ROOM: 7'8" x 6'5" (2.34m x 1.96m)
Single drainer stainless steel sink unit with mixer taps, range of high and low level grey shaker style units, Formica roll edge work surfaces, plumbed for washing machine and vented for tumble dryer, concealed Vaillant gas boiler, ceramic tiled floor, double glazed black composite door to rear garden.
FIRST FLOOR: (Landing)
Hotpress with Warmflow high efficiency hot water tank and access to Roofspace.
BEDROOM 1: 16'9" x 12'0" (5.1m x 3.66m)
Large bay window, polished laminate floor, TV and telephone points, partial views over Newtownards.
LUXURY ENSUITE:
Modern white suite comprising: Separate fully tiled shower cubicle with thermostatically controlled shower, rain head and telephone hand shower, wall mounted wash hand basin with mixer taps, push button WC, wall tiling, ceramic tiled floor, LED recessed spotlighting, extractor fan, chrome towel radiator.
BEDROOM 2: 14'2" x 10'5" (4.32m x 3.18m)
Polished laminate floor, dual aspect, views over Newtownards.
BEDROOM 3: 14'1" x 10'5" (4.3m x 3.18m)
Polished laminate floor, dual aspect.
BEDROOM 4: 11'1" x 10'3" (3.38m x 3.12m)
Polished laminate floor.
LUXURY BATHROOM:
Modern white suite comprising: panelled bath, chrome mixer taps, separate fully tiled shower cubicle, telephone hand shower, wall mounted wash hand basin with mixer taps, push button WC, wall tiling, ceramic tiled floor, LED recessed spotlighting, extractor fan, chrome towel radiator.
ROOFSPACE:
Partially floored, insulated.
DETACHED MACHING GARAGE (PART CONVERTED INTO ARTISTS STUDIO):
STUDIO AREA: 13'2" x 9'10" (4.01m x 3m)
Polished laminate floor, light and power, large Keylite window, panel boarded walls, uPVC double glazed sliding doors to side.
STORE: 9'2" x 5'7" (2.8m x 1.7m)
Black roller door. The studio is separated by a stud wall. Approached via tarmac driveway.
GARDENS:
To front, side arear in lawn, landscaped cottage garden with speciality shrubs, plants and bushes, copper beech hedging, gravel and paved pathways and patio, path plants, box topiary, herb bed, Pear, Silver Birch, Red Robin, Spiraea and Viburnum trees, timber gates, fencing, outside lights, outside water tap.
DETACHED MATCHING GARAGE (PART CONVERTED INTO ARTISTS STUDIO):

