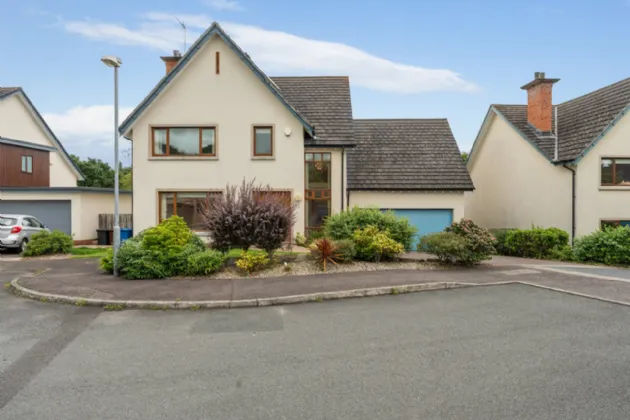GROUND FLOOR:
Solid wood double doors. Outside light.
ENCLOSED ENTRANCE PORCH:
Ceramic tiled floor, glazed door to Entrance Hall.
ENTRANCE HALL:
Polished oak floor, recessed spotlighting, telephone point, part double height ceiling, glazed double doors to Lounge.
CLOAKROOM:
Modern White Roca suite comprising: Wall mounted wash hand basin with mixer taps, push button WC, feature wall tiling, ceramic tiled floor, extractor fan, chrome towel radiator, recessed spotlighting.
LOUNGE: 16'7" x 14'3" (5.05m x 4.34m)
Attractive inset gas fire, polished oak floor, TV and telephone points, steps to Lower Floor. Ceramic tiled floor, glazed double doors to Kitchen, under stairs cloaks storage.
OPEN PLAN LUXURY KITCHEN/LIVING/DINING: 26'5" x 23'6" (8.05m x 7.16m)
Franke 1.5 tub single drainer sink unit with mixer taps, excellent range of high and low level cream high gloss units, granite worktops, 4 ring induction hob, stainless steel and glass extractor hood, double built in oven, integrated fridge freezer, dishwasher and microwave, concealed lighting, pull out larder, large breakfast bar, ceramic tiled floor, TV and telephone points, recessed spotlighting, solid wood glazed double doors to rear garden.
FIRST FLOOR:
PRINCIPAL BEDROOM: 15'2" x 14'4" (4.62m x 4.37m)
Excellent range of high gloss built in robes, TV and telephone points, views to Glenvale Forest, additional built in robe.
LUXURY ENSUITE:
Modern white suite comprising: Separate fully tiled shower cubicle with thermostatically controlled power shower, floating vanity unit, wash hand basin with mixer taps, push button WC, wall tiling, ceramic tiled floor, chrome towel radiator, extractor fan, wired for wall mounted mirror.
BEDROOM 4: 11'7" x 11'7" (3.53m x 3.53m)
View to Glenvale Forest.
STAIRS TO SECOND FLOOR: (Landing)
With Minstrel Gallery, access to roofspace, wall light points.
BEDROOM 3: 16'8" x 10'10" (5.08m x 3.3m)
Range of high gloss built in robes.
FAMILY BATHROOM:
Modern white suite comprising: Modern white suite comprising: Panelled bath with mixer taps, separate fully tiled shower cubicle, thermostatically controlled power shower, vanity sink unit with mixer taps, push button WC, chrome towel radiator, wall tiling, ceramic tiled floor extractor fan, wired for wall mounted mirror, hotpress with Kingspan high efficiency tank and linen storage.
BEDROOM 2: 24'1" x 16'0" (7.34m x 4.88m (L shaped))
Range of high gloss built in robes, wired for wall mounted TV, views to Glenvale Forest to rear.
STIARS TO THIRD FLOOR: (Landing)
Access to roofspace, wall light points.
BEDROOM 5: 18'3" x 14'3" (5.56m x 4.34m)
Six velux windows with black out blinds, wired for surround sound, fabulous views over Glenvale Forest to rear.
STUDY/BEDROOM 6: 11'7" x 10'2" (3.53m x 3.1m)
Two velux windows with black out blinds.
ATTACHED GARAGE: 19'5" x 18'9" (5.92m x 5.72m)
Remote control insulated up and over door, light and power, gas boiler.
UTILITY AREA:
Plumbed for washing machine, painted floor and walls, approached via tarmac driveway.
OUTSIDE:
Landscaped gardens to front and rear laid out in manicured lawns, modern paved patio, shrub beds, fencing, outside lights, outside water tap, access to side for pedestrians.
Approached via a double width tarmac driveway providing ample off road parking.
STAIRS TO THIRD FLOOR: (Landing)
Access to roofspace, wall light points.

