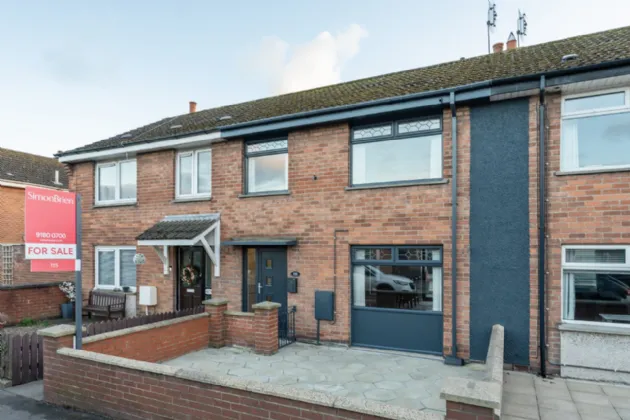GROUND FLOOR:
Grey uPVC double glazed front door with matching side lights to:
ENTRANCE HALL:
Marble effect ceramic tiled floor, corniced ceiling, wall panelling, enclosed under stairs cloaks storage, LED recessed spotlighting.
LARGE OPEN PLAN LUXURY FITTED KITCHEN/LIVING/DINING SPACE: 22'9" x 18'8" (6.93m x 5.7m (At widest points))
Excellent range of high and low level grey shaker style units, granite effect Formica roll edge work surfaces, 4 ring ceramic hob unit, stainless steel and glass extractor hood, built in oven and microwave, integral fridge freezer, island with matching units and tops, stainless steel sink unit with mixer taps, integrated dishwasher and breakfast bar, concealed lighting, marble effect ceramic tiled floor, LED recessed spotlighting, uPVC double glazed French doors to rear South facing enclosed garden.
FIRST FLOOR:
LANDING:
Staircase leading to landing with wall panelling, corniced ceiling and roofspace access.
BEDROOM 1: 12'2" x 9'0" (3.7m x 2.74m)
Wall panelling, double built in robes, corniced ceiling.
BEDROOM 2: 13'5" x 10'5" (4.1m x 3.18m (At widest points))
Dado rail, double built in robe and concealed Worcester gas boiler.
BEDROOM 3: 9'5" x 9'3" (2.87m x 2.82m)
Corniced ceiling.
LUXURY SHOWER ROOM:
Modern white suite comprising: Large separate shower cubicle with thermostatically controlled shower, rain head and telephone hand shower, vanity sink unit with mixer taps, push button WC, chrome towel radiator, PVC clad walls, electric wall mounted mirror, LED recessed spotlighting.
OUTSIDE:
Gardens to front in enclosed paved patio and red brick wall. Large South facing rear gardens laid out in paved patio areas, feature raised flowerbed, fencing, two brick stores, pedestrian access to rear via timber gate, outside light, outside water tap.

