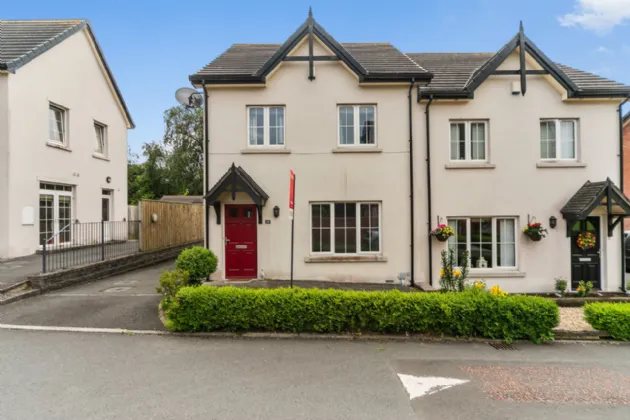GROUND FLOOR:
Red composite front door. Outside light.
ENTRANCE HALL:
Ceramic tiled floor, telephone point.
CLOAKROOM:
Modern white suite comprising: pedestal wash hand basin with mixer taps, push button WC, ceramic tiled floor, integral storage with Worcester Gas boiler.
LOUNGE: 13'5" x 12'10" (4.1m x 3.9m)
Free standing fireplace with electric fire, polished laminate floor, TV and telephone points.
LUXURY FITTED KITCHEN/DINING: 12'8" x 9'11" (3.86m x 3.02m)
1.5 tub single drainer stainless steel sink unit with mixer taps, range of high and low level blue shaker style units, wood effect Formica roll edge work surfaces, 4 ring ceramic hob unit, double built in oven, integrated fridge freezer and dishwasher, stainless steel extractor hood, feature wall tiling, ceramic tiled floor, LED recessed spotlighting, uPVC double glazed French doors to rear enclosed garden.
UTILITY STORE: 7'1" x 3'3" (2.16m x 1m)
Wood effect Formica roll edge work surfaces, plumbed for washing machine, storage, ceramic tiled floor.
FIRST FLOOR: (Landing)
Access to roofspace, approached via integral ladder.
BEDROOM 1: (3.48m 2.67m)
Excellent range of modern Sliderobes with ample hanging space, drawers and shelves.
BEDROOM 2: 10'0" x 9'9" (3.05m x 2.97m)
Double built in robes.
BEDROOM 3: 10'4" x 8'0" (3.15m x 2.44m)
LUXURY BATHROOM:
Modern white suite comprising: Panelled shower bath with mixer taps. thermostatically controlled shower over, glass screen, vanity sink unit with mixer taps, push button WC, fully tiled walls, ceramic tiled floor, large chrome towel radiator, LED recessed spotlighting.
OUTSIDE:
Gardens to front in lawns, box hedging and paved path. South facing enclosed garden to rear in lawn, feature timber deck, paved patio area, well stocked flowerbed, fencing, access to side for bins etc. Outside light, outside water tap.

