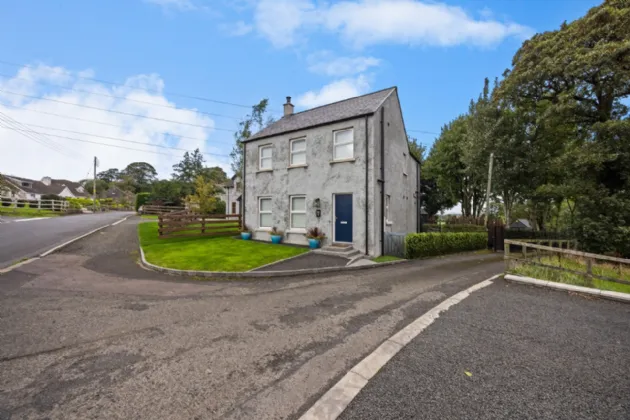COMPOSITE ENTRANCE DOOR, LEADING TO RECEPTION HALL:
ENTRANCE HALL:
Herringbone flooring, under stairs storage cupboard, stairs to first floor
WC/CLOAKROOM:
Low flush WC, pedestal wash hand basin, tiled splashback, herringbone flooring, extractor fan.
LOUNGE: 19'10" x 14'9" (6.05m x 4.5m)
Herringbone flooring, recessed low voltage spotlights, 9kw integrated contemporary wood burning stove, feature sliding doors leading to
KITCHEN/DINING: 16'10" x 12'9" (5.13m x 3.89m)
Range of fitted high and low level units, marble effect work surfaces, tiled splashback, 1.5 bowl stainless steel single drainer sink unit with mixer taps, integrated 4 ring induction hob, integrated eye level oven, integrated dishwasher, integrated fridge, integrated freezer, recessed low voltage spotlights, herringbone flooring, patio door to rear garden.
UTILITY ROOM: 9'11" x 3'11" (3.02m x 1.2m)
Range of low level fitted units, marble effect work surfaces, single drainer stainless steel sink unit with mixer taps, tiled splashback, herringbone flooring.
FIRST FLOOR LANDING:
Access to roof space, airing cupboard with shelving.
MASTER BEDROOM: 13'9" x 12'8" (4.2m x 3.86m)
ENSUITE:
Suite comprising of enclosed shower cubicle, low flush WC, pedestal wash hand basin, stainless steel towel radiator, tiled splashback, tiled floor, extractor fan, recessed low voltage spotlights.
BATHROOM:
Suite comprising of a panelled bath with Mira shower unit, low flush WC, pedestal wash hand basin, tiled splashback, tiled floor, stainless steel towel radiator, storage cupboard.
BEDROOM 2: 14'5" x 11'5" (4.4m x 3.48m)
BEDROOM 3: 14'5" x 8'0" (4.4m x 2.44m)
OUTSIDE:
Driveway with car parking for three cars. Enclosed rear patio garden, paved patio area, uPVC oil tank, traditional corrugated large shed.

