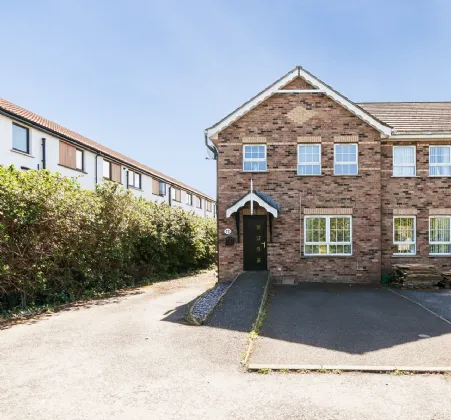Key Features
Stylish 3-bedroom end terrace home in a popular residential area
Spacious lounge with modern finish
Open-plan kitchen and dining area with access to rear garden
Ground floor WC
Three well-proportioned bedrooms
Principal bedroom with ensuite shower room
Contemporary family bathroom
Off-street parking to front and side
Large enclosed rear garden, ideal for families and entertaining
Close to local schools, shops, and transport links
Description
Situated in a popular and well-established residential area, 71 Glenview Park is a beautifully presented three-bedroom end terrace home, finished to a tasteful specification throughout and offering excellent accommodation ideal for first-time buyers, young families, or downsizers alike.
The ground floor features a spacious lounge, perfect for relaxing or entertaining, alongside a bright open-plan kitchen and dining area that opens directly onto the rear garden—creating a seamless indoor-outdoor flow. A convenient ground floor WC completes the layout on this level.
Upstairs, there are three well-proportioned bedrooms, including a principal bedroom with its own ensuite shower room, and a modern family bathroom serving the remaining rooms.
Externally, the property benefits from off-street parking to both the front and side, and a generous enclosed rear garden—perfect for children at play or outdoor entertaining.
Offering modern living in a convenient location close to local amenities, schools, and transport links, this home is sure to appeal to a range of buyers seeking space, style, and value in Newtownabbey.
Rooms
GROUND FLOOR:
ENTRANCE:
Composite front door.
ENTRANCE HALL:
Access to...
LOUNGE: 16'11" x 10'4" (5.16m x 3.15m)
KITCHEN/ DINING: 17'6" x 11'6" (5.33m x 3.5m)
Comprising of excellent range of high and low level wooden units and oak worktops, four ring gas hob with under bench oven and grill and overhead stainless steel extractor unit. Belfast sink with mixer tap, integrated washer/dryer, space for American fridge and freezer, open plan into formal dining space and access to rear garden via patio doors. Walkin pantry.
GROUND FLOOR WC:
FIRST FLOOR:
LANDING:
Access to loft and built in storage space.
BEDROOM ONE: 12'6" x 10'3" (3.8m x 3.12m)
Views towards Knockagh Monument.
ENSUITE:
Contemporary ensuite shower room comprising of enclosed corner shower unit with waterfall shower, ceramic bowl sink unit with tiled splash back and vanity storage underneath. Low flush WC and extractor fan.
BEDROOM TWO: 13'3" x 9'7" (4.04m x 2.92m)
Views towards Cavehill.
BEDROOM THREE: 9'6" x 7'8" (2.9m x 2.34m)
Views towards Cavehill.
BATHROOM:
Comprises of paneled bath with overhead shower and glass shower screen, low flush WC, pedestal wash hand basin with mixer taps ad extractor fan.
OUTSIDE:
FRONT:
Ample parking for multiple vehicles at front and side.
REAR:
Enclosed south facing garden, paved patio area, garden laid in lawn, enclosed by bordering fencing, outside security light and outside tap.

