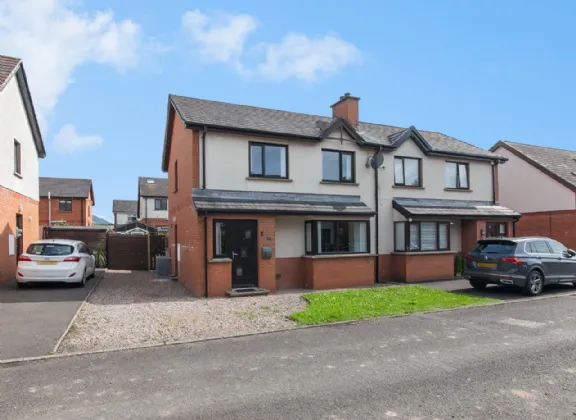Key Features
Bright and deceptively spacious semi detached family home in quiet cul-de-sac location
Excellent proximity to local schools, village-type shops, road networks and the Lough Shore
Generous living room with wood effect flooring and feature bay window
Family/dining room with double doors to the rear garden
Open plan kitchen with a range of integrated appliances and a breakfast bar
First floor family bathroom with a bath and separate shower cubicle
Three excellent bedrooms including one with a built-in robe
Ample driveway parking, generous rear gardens in lawn with boundary fencing
Oil fired central heating, uPVC double glazing
Description
Enjoying a quiet, cul-de-sac location near to many amenities including village-type shops, local schools as well as the coastal path and Lough Shore, buyers will appreciate the convenience and easy lifestyle afforded by this fabulous home.
Well cared for and presented by the current owner the accommodation comprises a generous living room with feature bay window, family/dining room with access to the rear garden and open plan to a modern fitted kitchen with integrated appliances and a breakfast bar. On the first floor are three well proportioned bedrooms and a modern bathroom with rolltop bath and a separate shower cubicle. Externally the property benefits from driveway parking for multiple vehicles and a fantastic rear garden in lawn with boundary fencing.
Suitable to a range of buyers and in excellent condition throughout we recommend an internal appraisal at your convenience.
Rooms
UPVC FRONT DOOR WITH DOUBLE GLAZED INSETS AND SIDE PANEL TO:
RECEPTION HALL:
LIVING ROOM: 14'12" x 13'6" (4.57m x 4.11m)
Wood effect flooring, double doors to:
DINING AREA: 10'8" x 10'3" (3.25m x 3.12m)
Wood effect flooring, double doors to rear garden, open to:
KITCHEN: 10'8" x 10'3" (3.25m x 3.12m)
Modern fitted kitchen with excellent range of units, work surfaces, integrated oven and four ring hob, extractor hood, plumbed for washing machine, breakfast bar.
FIRST FLOOR LANDING:
Access to Roofspace
BEDROOM ONE: 14'0" x 9'9" (4.27m x 2.97m)
BEDROOM TWO: 14'0" x 7'9" (4.27m x 2.36m)
BEDROOM THREE: 10'1" x 7'10" (3.07m x 2.4m)
Built-in robe
BATHROOM: 7'8" x 6'9" (2.34m x 2.06m)
White suite comprising roll-top bath with mixer tap and telephone hand shower, low flush WC, wash hand basin, corner shower cubicle, shelved hotpress and copper cylinder
OUTSIDE:
Driveway parking for multiple vehicles, front and extensive rear garden in lawns with boundary fencing.

