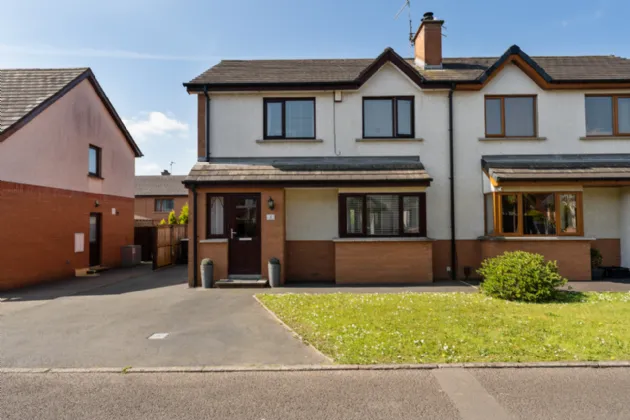Key Features
Immaculately presented 3-bedroom semi-detached home
Spacious front lounge with attractive bay window
Contemporary open plan kitchen/dining area
Breakfast bar and patio doors leading to enclosed rear garden
Three well-proportioned double bedrooms
Stylish family bathroom
Enclosed, private rear garden – ideal for entertaining or family use
Off-street driveway parking
Located in a popular, family-friendly area of Newtownabbey
Close to schools, local amenities, and excellent transport links
Description
Welcome to 3 Glenabbey Avenue – a beautifully presented semi-detached home offering space, style, and comfort.
Upon entering, you are greeted by a spacious front lounge, flooded with natural light through a charming bay window . To the rear, the heart of the home lies in the open plan kitchen and dining area. Designed with modern living in mind, the kitchen features a sleek breakfast bar and seamlessly flows into the dining space, with patio doors opening onto an enclosed rear garden – ideal for family gatherings or enjoying the outdoors in privacy.
The first floor offers three generously sized double bedrooms, providing ample space for families or those working from home. A stylish family bathroom completes the first floor.
Externally, the property boasts off-street driveway parking and a well-maintained garden space to the rear, perfect for summer barbecues or children’s play.
This immaculate home has practical living all within close proximity to local amenities, schools, and transport links.
Early viewing is highly recommended to fully appreciate what this impressive home has to offer.
Rooms
GROUND FLOOR:
FRONT:
uPVC front door with glass side panel.
ENTRANCE HALL:
Access to first floor, lounge and kitchen.
OPEN PLAN KITCHEN/ DINING: 21'9" x 11'3" (6.63m x 3.43m)
Excellent range of high and low level units, single bowl sink unit with mixer tap and drainer. Four ring electric hob with overhead extractor hood, under bench oven and grill. Plumbed for washing machine and tumble dryer, space for fridge and freezer. Partly tiled walls, open plan into formal dining, access to rear garden and lounge.
LOUNGE: 14'12" x 14'4" (4.57m x 4.37m)
Feature bay window and feature multi fuel stove.
FIRST FLOOR:
Access to loft via Slingsby ladder.
BEDROOM ONE: 14'1" x 9'9" (4.3m x 2.97m)
BEDROOM TWO: 14'1" x 7'10" (4.3m x 2.4m)
BEDROOM THREE: 10'12" x 7'10" (3.35m x 2.4m)
Built in wardrobes.
SHOWER ROOM:
Comprises of corner shower unit with waterfall shower head, ceramic bowl sink unit with mixer tap and underneath vanity storage. Low flush WC and extractor fan.
OUTSIDE:
Enclosed rear yard, south west facing sunny aspect, bordering fencing, outside tap and light. Shed and ample off street parking.

