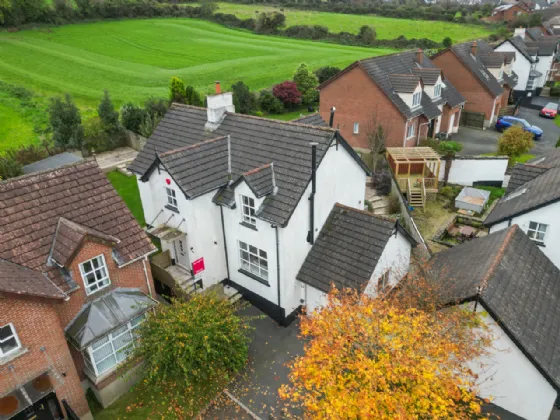ENTRANCE:
uPVC front door with glass side panels.
ENTRANCE PORCH:
Wood striped floor, inner front door and glass side panels.
ENTRANCE HALL:
Wood striped floor, corniced ceiling and under stair storage.
KITCHEN: (6.76m 5.77m)
Contemporary kitchen comprising of excellent range of high and low level oak units and marble worktops throughout. Ceramic 'Franke' bowl sink with Quooker tap, integrated dishwasher, space for fridge and freezer, four ring Bosch hob with extractor fan, integrated double oven and grill. Bespoke larder unit, bespoke drinks unit, snug area with views over enclosed rear garden, patio doors to raised decking area, recessed lighting and open plan to...
LOUNGE: 15'0" x 13'3" (4.57m x 4.04m)
Feature wood burning stove, recessed lighting and tiled floor.
LIVING ROOM: 14'11" x 13'4" (4.55m x 4.06m)
Feature wood burning stove with marble effect harth and surround. Feature paneled walls, recessed lighting and tiled floor.
UTILITY ROOM: 8'1" x 7'8" (2.46m x 2.34m)
Plumbed for washing machine, space for tumble dryer and access to rear.
WC:
Comprises of low flush WC, ceramic bowl sink unit with mixer tap and tiled splash back. Tiled flooring.
FIRST FLOOR:
LANDING:
Wall paneling and access to loft.
BEDROOM ONE: 21'7" x 14'1" (6.58m x 4.3m)
Feature electric fire, views over rear garden and fields beyond.
ENSUITE:
Comprises of enclosed corner shower unit with shower screen, ceramic bowl sink unit, partly tiled walls and floor. Low flush WC and extractor fan.
BEDROOM TWO: 14'6" x 12'8" (4.42m x 3.86m)
BEDROOM THREE: 13'3" x 10'7" (4.04m x 3.23m)
BEDROOM FOUR: 13'3" x 10'8" (4.04m x 3.25m)
Views over Belfast Lough and Newtownabbey.
BATHROOM:
Comprises of free standing bath with mixer tap and telephone hand shower. Pedestal wash hand basin with mixer taps, traditional toilet with high level cistern and pull chain. Enclosed shower unit with shower screen, partly tiled walls, tiled floor and extractor fan.
GARDEN ROOM/ GYM/ OFFICE: 12'4" x 11'6" (3.76m x 3.5m)
GARAGE: 18'1" x 8'10" (5.5m x 2.7m)
Electric, power, up and over door, overhead storage and oil boiler.
OUTSIDE:
FRONT:
Ample parking space and driveway leading to garage
SIDE:
Landscaped steps with bin storage, oil tank, security light, bordering fencing, pleasant range of mature trees and shrubbery.
REAR:
Stunning landscaped rear garden with decking area, boasting space for a Swedish 'Skargards' feature wood burning hot tub, landscaped south facing rear garden laid in grass. Beautiful views over private fields, raised decking with BBQ area, enclosed bordering fencing and an excellent degree of privacy.

