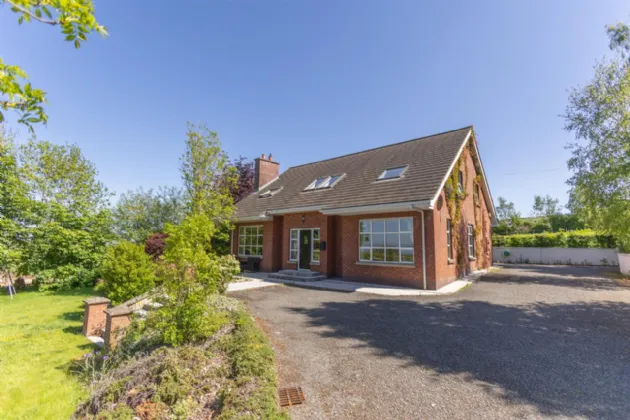GROUND FLOOR:
ENTRANCE HALL:: 18'0" x 5'10" (5.49m x 1.78m)
PVC Composite door, Tiled/ solid wood flooring, wooden tiered balustrades, Double radiator, Feature lighting
LIVING ROOM:: 13'1" x 17'8" (4m x 5.38m)
Solid wooden floor. Wooden surround fireplace with iron inset and tiled hearth, solid fuel fire. French doors to patio. Feature lighting. Fiber optic broadband
RECEPTION ROOM:: 12'6" x 9'7" (3.8m x 2.92m)
Wooden floor, Decorative wallpaper.
KITCHEN/DINING:: 30'7" x 16'5" (9.32m x 5m)
Tiled flooring. Recessed ceiling lights. High and low painted kitchen units. Granite worktop. Integrated electric oven, Gas stove, Breakfast bar, Dishwasher, Centre Island with wooden work top. Stainless steel sink.
Dining: Tiled flooring. Ceiling lights.
UTILITY:: 9'10" x 8'2" (3m x 2.5m)
Tiled floor. High and low wall mounted units. Plumbed for laundry. External door to rear of property.
W.C:: 6'8" x 2'9" (2.03m x 0.84m)
Tiled floor, Low flush wc. Vanity sink with tiled splash back.
BEDROOM 1/ GYM:: 12'6" x 10'6" (3.8m x 3.2m)
Laminate flooring.
FIRST FLOOR:
BEDROOM 2:: 12'6" x 12'1" (3.8m x 3.68m)
Located to front of property. Wooden style flooring.
BEDROOM 3:: 9'2" x 12'4" (2.8m x 3.76m)
Located to rear of property. Carpet flooring.
BATHROOM:: 10'11" x 7'1" (3.33m x 2.16m)
Tiled flooring. Recessed lighting. Fully tiled walls with decorative inset. Low flush wc. Raised bath with wooden surround and chrome taps and showerhead. Quadrant shower unit with electric shower. Vanity sink. Chrome radiator.
BEDROOM 4:: 12'4" x 11'6" (3.76m x 3.5m)
Located to front of property. Carpet flooring.
MASTER BEDROOM:: 12'4" x 12'11" (3.76m x 3.94m)
Located to rear of property. Wooden style flooring.
ENSUITE:: 5'9" x 7'1" (1.75m x 2.16m)
Tiled flooring. Partially tiled walls with decorative border. Low flush wc. Wall mounted vanity sink with chrome mono tap. Wall mounted triple mirrored cabinet. Chrome radiator. Wall panels shower cubicle with glass doors, electric shower.
OFFICE:: 24'9" x 17'1" (7.54m x 5.2m)
Detached office located to the rear of the garden. Carpet flooring, fitted out for office use. Upstairs living accommodation & bathroom.
EXTERIOR:
Gated entrance with driveway leading to property. Gardens to front of property with ample parking to side and rear. External lighting.

