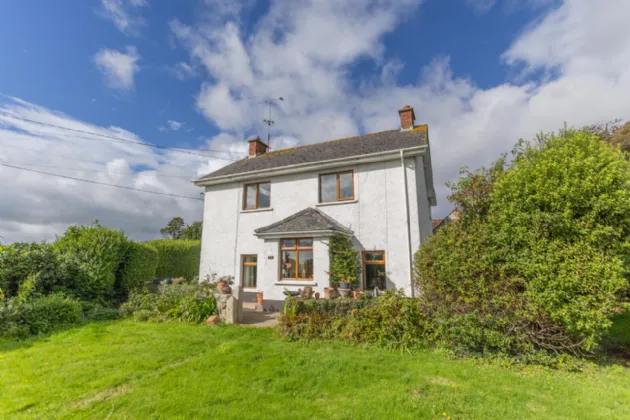RECEPTION ROOM: 10'5" x 16'3" (3.18m x 4.95m)
Solid wood flooring with an outlook over the front garden, and stairs leading to the first floor.
LIVING ROOM: 16'3" x 12'7" (4.95m x 3.84m)
Laminate flooring; open fire with wooden surround, cast-iron insert and tiled hearth; one double and one single radiator; windows overlooking the front garden and rear yard.
KITCHEN/ DINING ROOM: 10'5" x 10'2" (3.18m x 3.1m)
Vinyl flooring; range of upper and lower units with laminate work surfaces; one-and-a-half bowl stainless steel sink and drainer; space for washing machine, fridge, oven and hob with extractor hood above, and dishwasher; TV point.
DOWNSTAIRS W.C.: 5'3" x 4'8" (1.6m x 1.42m)
Tiled flooring; white suite comprising WC and wash hand basin with vanity mirror above the sink. and a single radiator.
BACK HALL:
Tiled flooring with back door leading to the rear yard.
FIRST FLOOR:
BEDROOM ONE - FRONT ASPECT: 14'1" x 10'11" (4.3m x 3.33m (at widest))
Carpet flooring, outlook towards the sea, single radiator.
BEDROOM TWO - FRONT ASPECT: 11'8" x 8'3" (3.56m x 2.51m (at widest))
Carpet flooring, outlook towards the sea, double radiator.
HOT PRESS:
Solid wood flooring; hot water cylinder and fitted shelving.
BEDROOM THREE - REAR ASPECT: 10'2" x 9'0" (3.1m x 2.74m)
Carpet flooring, double radiator.
BATHROOM: 7'2" x 7'1" (2.18m x 2.16m)
Tiled flooring; fully tiled walls; white suite comprising WC and wash hand basin set within a vanity unit with wall-mounted mirror above; panelled bath; corner enclosed shower with Triton electric unit; heated towel rail.
BEDROOM FOUR - REAR ASPECT: (3m/6.99m x 2.08m)
Carpet flooring, single radiator.
EXTERIOR:
Sea views to the front with a lawned garden bordered by mature shrubs/hedging and a stone boundary wall. Brick-paved path and slabbed rear yard. Rear steps lead to fully enclosed off-street parking with gated access and a gravel parking bay. Useful outbuildings for storage.

