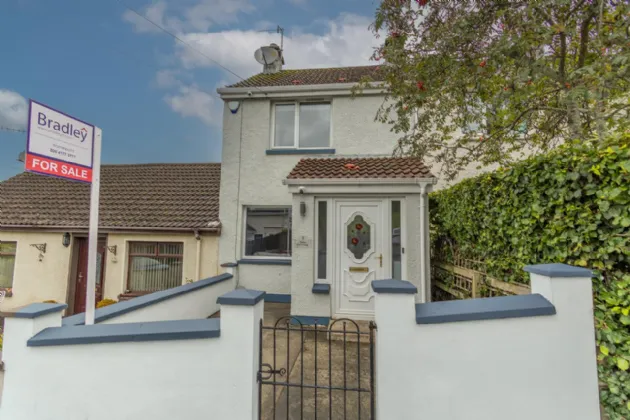Key Features
- Desirable location
- Well presented
- No further outlay required
- Oil Fired Central Heating
- PVC Double Glazing
- Smart home features
Description
Welcome to 3 Newtown Row, Rostrevor – A Smart & Stylish Townhouse in a Prime Location
Located in the heart of Rostrevor, just minutes from the scenic Kilbroney Forest Park, this charming two-bedroom townhouse offers a perfect blend of modern convenience and village charm. Ideally situated, the property is approximately 40 miles from Belfast and 65 miles from Dublin, making it an excellent base for commuters or weekend adventurers alike.
Inside, the home has been thoughtfully upgraded with smart home features, including a Hive heating system for efficient temperature control and electric blinds in both the living room and main bedroom, adding a touch of luxury and privacy at the push of a button.
The layout is bright and functional, with a welcoming living space, a well-appointed kitchen, and two comfortable bedrooms. Whether you're a first-time buyer, downsizer, or investor, this property offers excellent value and lifestyle appeal in one of County Down’s most desirable coastal villages.
Rooms
ENTRANCE HALL: 3'11" x 6'0" (1.2m x 1.83m)
PVC front door with decorative glass panels. Laminate flooring. Storage unit.
LIVING ROOM: 10'0" x 12'1" (3.05m x 3.68m)
Laminate flooring. Wall lights and wall radiator. Electric window blind.
BATHROOM: 6'10" x 6'10" (2.08m x 2.08m)
Fully tiled floor and walls. Low flush wc. Sink and vanity unit. Bluetooth mirror. Bath with a thermostatic shower overhead. Wall mounted radiator. Shelving.
KITCHEN: 17'4" x 10'0" (5.28m x 3.05m)
Tiled and laminate flooring. Partially tiled walls. High and low kitchen wall units. Electric hob and oven. Stainless steel sink. Integrated fridge and freezer. Seating bench. PVC door leading to rear of property.
STARIS LEADING TO FIRST FLOOR:
MASTER BEDROOM: 10'0" x 9'0" (3.05m x 2.74m)
Located to the front of the property. Carpet flooring. Wall lights. Built in storage.
ENSUITE:
Tiled flooring. Fully tiled walls. Contemporary style sink and vanity. Low flush wc. Shower cubicle with thermostat shower. Wall mounted mirror with light.
BEDROOM 2: 6'6" x 8'8" (1.98m x 2.64m)
Located to the rear of the property. Carpet flooring.
EXTERNAL:
Enclosed space to front and rear of property. . Garden shed. External lighting

