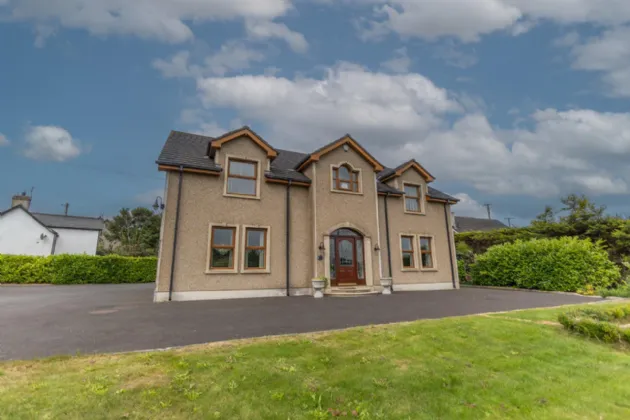ENTRANCE HALL:
Hardwood front door with arched glazed transom and detailed leaded glazed side and inset panels. Polished porcelain tiled floor. Wall mounted and recessed ceiling lights. Cloakroom. Impressive oak staircase and gallery style landing.
LOUNGE: 16'9" x 15'3" (5.1m x 4.65m)
Wooden flooring. Marble surround fireplace and hearth. Electric fire inset.
LIVING ROOM: 15'0" x 16'9" (4.57m x 5.1m)
Wooden flooring. Feature brick built fireplace with slate hearth and wooden mantle. Electric woodburner style fire inset.
KITCHEN / DINING: 35'0" x 13'0" (10.67m x 3.96m)
Tiled flooring.in kitchen. Recessed lighting. High and low level fitted kitchen units with display cabinets, integrated dishwasher and microwave. Granite worktop. 5 ring electric hob and cooker with hotplate. Double oven and grill. Chrome splashhback and extractor fan. American fridge.
Dining area: Wooden flooring.
OFFICE / STUDY: 13'0" x 7'7" (3.96m x 2.3m)
Wooden flooring. Hardwood rear door leading to external area. Shelving.
UTILITY: 9'10" x 11'0" (3m x 3.35m)
Tiled flooring. High and low level fitted units. Stainless steel sink. Plumbed for laundry use.
SHOWER ROOM: 2'0" x 9'10" (0.6m x 3m)
Tiled flooring. Fully tiled shower inset with thermostatically controlled shower. Low flush w.c. Pedestal sink.
REAR HALLWAY:
Tiled flooring. Solid wood external door.
STAIRWAY LEADING TO FIRST FLOOR.:
LANDING:
Spacious and impressive gallery style landing with solid wooden flooring. Wall mounted lighting. Hotpress located off landing with alternate access from bathroom. Multi purpose storage closet.
MASTER BEDROOM: 15'3" x 13'0" (4.65m x 3.96m)
Located to front of dwelling. Ornate tiled flooring. Recessed ceiling lights.
ENSUITE: 10'7" x 3'2" (3.23m x 0.97m)
Tiled flooring. Fully tiled walls. Recessed ceiling lights. Low flush w.c. Vanity style sink with under storage. Wide base shower cubicle with thermostat power shower unit.
DRESSING ROOM: 12'3" x 9'0" (3.73m x 2.74m (widest))
Contains 4 bay wardrobe, drawer packs, dressing table and sink unit. Arched window to front of dwelling plus decorative leaded glass inteernal winow to gallery. Adjoining door to Bedroom 2
BEDROOM 2: 15'0" x 13'0" (4.57m x 3.96m)
Located to front of dwelling. Wooden flooring. Interlocking door to dressing room. Built in double wardrobe.
BEDROOM 3: 11'1" x 13'5" (3.38m x 4.1m)
Located to rear of dwelling. Wooden flooring. Built in double wardrobe.
BEDROOM 4: 10'7" x 13'5" (3.23m x 4.1m)
Located to rear of property. Wooden flooring. Access to attic via pull down ladder
BATHROOM: 14'1" x 14'4" (4.3m x 4.37m)
Porcelain tiled flooring. Recessed lighting. Freestanding corner bath. Low flush w.c. Pedestal sink. Thermostat shower. Heated towel rail. Access to hotpress.
WORKSHOP: 39'2" x 23'3" (11.94m x 7.09m)
Workshop/garage with loft. Would suit a variety of commercial uses. Contains shower room and toilet facilities.
EXTERNAL:
Attractive stone built perimeter wall. Wrought iron gates. Tarmacadam driveway with composite gates leading to decorative paving in the courtyard area. Mature gardens to front and side with abundance of planting and shrubs.

