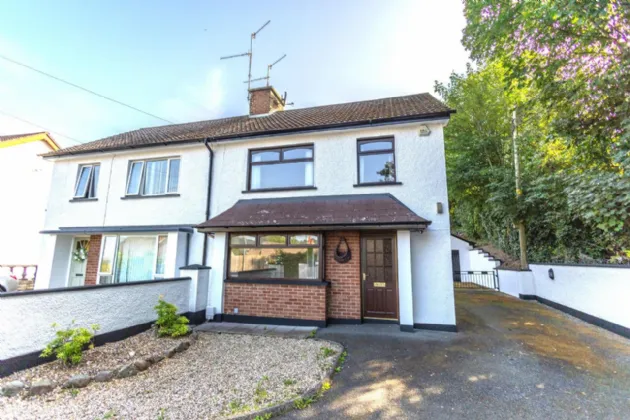ADDITIONAL INFORMATION:
****** CLOSING DATE FOR OFFERS - FRIDAY 5TH SEPTEMBER @12PM ******
ACCOMMODATION IN BRIEF:
(Sizes are Approximate)
GROUND FLOOR:
ENTRANCE HALL: 6'1" x 12'11" (1.85m x 3.94m)
Wood effect laminate floor, Single radiator, Under stair storage, Carpet stairs leading to first floor.
LIVING ROOM: 13'1" x 11'11" (4m x 3.63m)
Wood effect laminate floor, Double radiator, Bay window, Tiled fireplace with electric insert, High speed internet.
SITTING/DINNING ROOM: 13'1" x 11'9" (4m x 3.58m)
Wood effect laminate floor, Tiled fireplace with timber surround, Wood burn stove, Double radiator, Display case storage, Decorative lighting, Archway leading to kitchen.
KITCHEN: 19'2" x 8'3" (5.84m x 2.51m)
Tiled floor, High and low level storage units, Sink, Laminate worktop, Fully tiled surround.
UTILITY ROOM: 6'1" x 5'8" (1.85m x 1.73m)
Tiled floor, Part tiled surround, Worktop with sink.
W.C: 6'1" x 5'7" (1.85m x 1.7m)
Tiled floor, Toilet, Sink, Tiled splash back.
FIRST FLOOR:
BEDROOM 1: 12'5" x 12'0" (3.78m x 3.66m)
Laminate wood effect floor, Built in wardrobes, Radiator.
BEDROOM 2: 12'5" x 9'9" (3.78m x 2.97m)
Laminate wood effect floor, Radiator.
BEDROOM 3: 8'9" x 8'6" (2.67m x 2.6m)
Laminate wood effect floor, Radiator.
BATHROOM: 6'8" x 5'8" (2.03m x 1.73m)
Decorative tiled surround, Toilet, Pedestal sink, Bath with shower, Recessed LED spotlights, Wood paneled ceiling.
EXTERIOR:
Raised patio, Artificial grass, Paved concrete yard to rear, Outside tap, Pebble dash boundary wall.

