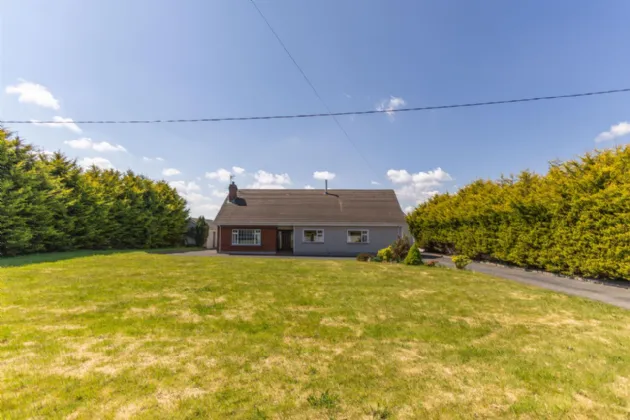ADDITIONAL INFORMATION:
****** CLOSING DATE FOR VIEWINGS FRIDAY 20/06/2025 ******
****** CLOSING DATE FOR OFFERS FRIDAY 27/06/2025 ******
ACCOMMODATION IN BRIEF:
(Sizes are approximate)
GROUND FLOOR:
ENTRANCE PORCH: 7'2" x 3'3" (2.18m x 1m)
Tiled flooring with single radiator and feature lighting
LIVING ROOM: 16'6" x 13'0" (5.03m x 3.96m)
Tiled floor, Stove with brick surround and slate tiled hearth. Double glazed window. Floating hearth. Coving, ceiling rose, wooden blinds, Tv Point.
RECEPTION ROOM: 10'3" x 13'8" (3.12m x 4.17m)
Solid wooden floor. Stove with brick surround and floating hearth, feature lighting and double glazed windows.
KITCHEN: 16'6" x 16'11" (5.03m x 5.16m)
Tiled floor and tiled splashback island. High and low level storage units. Rangemaster Gas Stove. Kitchen Island Double Radiator, double glazed windows and recessed lighting fitted.
UTILITY: 7'2" x 7'2" (2.18m x 2.18m)
Tiled floor with high and low storage. Plumbed for washing machine and dryer.
BATHROOM: 9'5" x 11'8" (1.96m x 4.37m)
Tiled surround and a wooden ceiling. Velux window and electric shower.
MASTER BEDROOM: 12'7" x 13'8" (3.84m x 4.17m)
Wooden floor and decorative wallpaper. Window and radiator fitted. Walk-in Wardrobe. Ensuite with tiled floor, shower and toilet.
BEDROOM 1: 16'11" x 11'8" (5.16m x 3.56m)
Carpet floor, double glazed window and radiator. Built in storage unit.
FIRST FLOOR:
BEDROOM 2: 13'11" x 19'7" (4.24m x 5.97m)
Solid wooden floor with radiator. Double glazed window and velux window.
BEDROOM 3: 10'1" x 14'4" (3.07m x 4.37m)
Solid wooden floor and velux window
BEDROOM 4: 8'7" x 14'4" (2.62m x 4.37m)
Solid wooden floor and velux window
BEDROOM 5: 15'10" x 7'3" (4.83m x 2.2m)
Solid wooden floor and velux window
GARAGE: 13'10" x 17'8" (4.22m x 5.38m)
Garage with 1st Floor storage.
EXTERNAL OFFICE/STORE:
Suitable for food production (option to purchase equipment at additional cost). Paneled walls and industrial rubber flooring.
EXTERIOR:
Sheltered porch, PVC fascia and soffet. outdoor tap and enclosed garden, Mature hedging, circular driveway, perimeter wall to front and rear. wrought Iron entrance gates, Tarmacadam driveway and concrete yard to rear. Washing line and wood fired Pizza oven.

