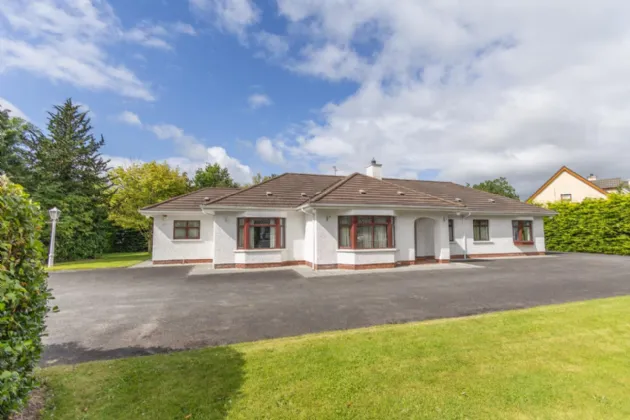ENTRANCE HALLWAY: 43'6" x 15'4" (13.26m x 4.67m)
Varnished wooden floor, Archways leading to either side of the property, Decorative coving on ceiling, Dimming switches.
KITCHEN: 14'11" x 13'9" (4.55m x 4.2m)
Decorative tiled floor, High and low storage units, Tiled splash back, Modern track lights, Electric hob, Oven/ cooker, Integrated dishwasher, Double basin sink.
UTILITY: 6'8" x 6'3" (2.03m x 1.9m)
Tiled floor, High and low level storage units, Part tiled surround, Sink, Plumbed for washing machine.
W.C: 6'8" x 6'3" (1.07m x 1.7m)
Laminate floor, Toilet, Sink.
SITTING/DINNING ROOM: 12'5" x 10'0" (3.78m x 3.05m)
Carpet floor, Decorative wallpaper, Large bay window, Decorative coving on ceiling, Double doors leading into living room 1.
LIVING ROOM ONE: 13'8" x 17'9" (4.17m x 5.4m)
Carpet floor, Decorative wallpaper, Large bay window, Decorative coving on ceiling, Marble fireplace and hearth with decorative pillars.
LIVING ROOM 2: 12'2" x 16'9" (3.7m x 5.1m)
Carpet floor, Large bay window, Decorative coving on ceiling, Wooden fireplace with tiled hearth.
BATHROOM: 14'0" x 9'9" (4.27m x 2.97m)
Fully tiled surround, Ceramic sink with vanity unit including both high and low level storage, Toilet, Bath with storage underneath, Large frosted window.
MASTER BEDROOM: 10'4" x 12'9" (3.15m x 3.89m)
Carpet floor, Large bay window, Built in wardrobes.
ENSUITE: 5'8" x 9'9" (1.73m x 2.97m)
Non slip vinyl floor, Toilet, Sink, Electric shower.
BEDROOM 2: 14'0" x 9'9" (4.27m x 2.97m)
Laminate floor, Built in wardrobes, Double glazed windows.
BEDROOM 3: 9'8" x 9'1" (2.95m x 2.77m)
Laminate floor, Built in wardrobes, Double glazed windows.
BEDROOM 4: 9'9" x 9'1" (2.97m x 2.77m)
Laminate floor, Built in wardrobes, Double glazed windows.
EXTERIOR:
Electric gate with keypad, Large drive and garden space at the front of the property, Victorian lamppost garden lights, large rear yard with garden area, Garage.

