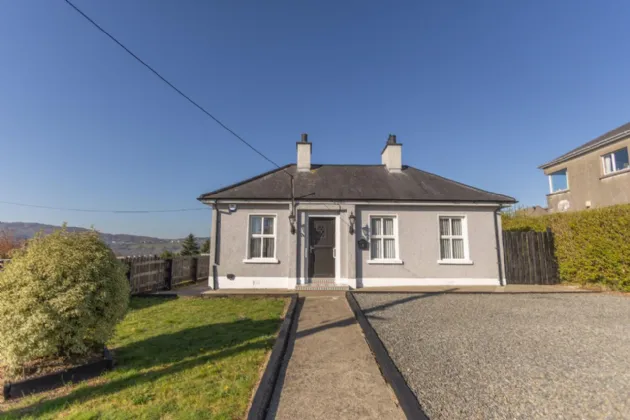ADDIOTIONAL INFORMATION:
Closing date is the 9th May at 12pm.
ACCOMMODATION IN BRIEF:
ENTRANCE HALLWAY: 3'10" x 4'5" (1.17m x 1.35m)
Original Mosaic tiled porch area, Composite front door.
LIVING ROOM: 11'4" x 16'4" (3.45m x 4.98m)
Recently varnished hard wood flooring, Multi fuel stove, Decorative fireplace with timber surround and tiled inset.
KITCHEN: 11'2" x 18'4" (3.4m x 5.6m)
Tiled floor, High and low level storage units, Recessed lighting in ceiling, Belling cooker/ oven, Belling electric hob, NordeMende extractor fan, tiled splash back, Marble effect worktop.
UTILITY: 4'5" x 9'6" (1.35m x 2.9m)
Tiled floor, High and low level storage units, Washing machine and space for dryer, Marble effect worktop, Radiator, Extendable Attic ladder, Floored Attic.
HALLWAY: 9'3" x 2'11" (2.82m x 0.9m)
Tiled floor, Composite back door, Radiator
BATHROOM: 6'8" x 9'6" (2.03m x 2.9m)
Decorative tiled walls and floor, Pedestal basin sink, Electric shower with sliding doors, Extractor fan, Toilet.
BEDROOM 1: 9'2" x 8'6" (2.8m x 2.6m)
Varnished hard wood floor, Radiator, Double Glaze windows.
BEDROOM 2: 9'2" x 7'10" (2.8m x 2.4m)
Varnished hard wood floor, Radiator, Double Glaze windows.
EXTERNAL:
PVC Facia and soffit, Pebble stone drive way, Secure yard to rear, Outside tap, Outside electrical sockets, Lantern style external lighting, Intruder Alarm, Condensing Boiler, Washing Line.

