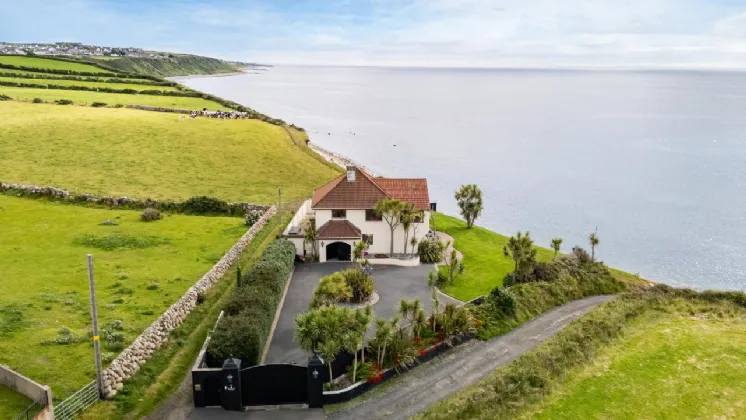GROUND FLOOR:
ENTRANCE HALL:
Tiled floor
BEDROOM ONE: 14'0" x 13'2" (4.27m x 4.01m)
Bedroom One is a spacious and light-filled room featuring carpet flooring, a luxury ensuite shower room, and sliding doors leading out to the raised decking area — perfectly positioned to enjoy the breathtaking sea views.
ENSUITE SHOWER ROOM:
The master bedroom benefits from a stylish ensuite shower room, featuring a modern suite with fully tiled shower enclosure, vanity unit with wash hand basin, and low flush WC.
BEDROOM TWO: 11'0" x 10'4" (3.35m x 3.15m)
Bedroom two features carpet flooring and sliding doors opening onto the raised decking area.
BEDROOM THREE: 11'3" x 9'6" (3.43m x 2.9m)
Bedroom three features carpet flooring and sliding doors opening onto the raised decking area.
BEDROOM FOUR: 10'8" x 10'2" (3.25m x 3.1m)
Bedroom Four is complete with built-in mirrored slide robes and carpet flooring.
BATHROOM:
The bathroom is beautifully finished and features a freestanding bath, a separate shower enclosure, low flush WC, and a modern vanity unit with wash hand basin.
UTILITY ROOM:
The utility room is fitted with a range of high and low-level units, an inset stainless steel sink, and is plumbed for a washing machine, offering practical and functional space for everyday household tasks.
INTEGRAL GARAGE: 21'5" x 11'7" (6.53m x 3.53m)
FIRST FLOOR:
KITCHEN/DINING: 20'8" x 11'7" (6.3m x 3.53m)
The kitchen/dining area is fitted with a comprehensive range of high and low-level units and luxurious granite worktops, featuring an inset sink, recess for a range cooker, and integrated appliances including a fridge freezer and dishwasher.
LIVING ROOM: 20'8" x 1'1" (6.3m x 0.33m)
The living room features a charming brick fireplace with a wood-burning stove, creating a warm and inviting focal point, complemented by a stylish wooden floor.
SUN ROOM: 21'0" x 11'7" (6.4m x 3.53m)
The sunroom boasts stunning panoramic views and is finished with a wooden floor, creating a bright and relaxing space to enjoy the surrounding scenery year-round.
FAMILY ROOM: 15'4" x 10'9" (4.67m x 3.28m)
OUTSIDE:
The property is accessed via electric gates, opening onto a spacious driveway with generous parking. The landscaped gardens are laid in lawn and include a raised decking area, perfect for outdoor entertaining, all while enjoying direct and uninterrupted views of the Irish Sea.

