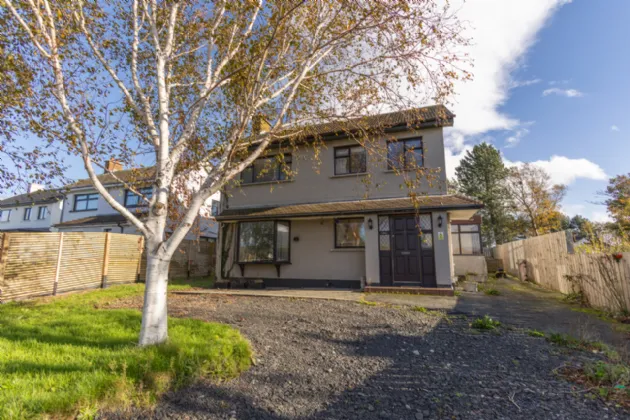ENTRANCE HALL:
Hardwood door with glazed side inserts and tiled floor.
DOWNSTAIRS WC: 6'6" x 3'2" (1.98m x 0.97m)
Finished with tiled flooring, single radiator, and a white suite including low flush WC and wash hand basin.
KITCHEN: 11'8" x 10'5" (3.56m x 3.18m)
Vinyl (tiled-effect) flooring; range of upper and lower wooden units with laminate worktops; single bowl stainless-steel sink with drainer; space for cooker with extractor hood above; space for fridge-freezer; archway to dining area.
DINING ROOM: 17'3" x 11'5" (5.26m x 3.49m (at widest))
Solid wood flooring with built-in booth seating; large windows flood the space with natural light; double radiator.
LIVING ROOM: 13'11" x 10'4" (4.23m x 3.15m)
Solid wood flooring; open fire with cast-iron inset, marble-tiled hearth and wooden surround; TV point; sliding doors to rear garden.
UNDER STAIRS STORAGE:
Houses the fuse board; finished with solid wood flooring.
BEDROOM 1 / RECEPTION ROOM: 16'11" x 10'11" (5.15m x 3.34m)
Carpet flooring; two single radiators; open fire with cast-iron insert, tiled hearth and timber mantel; bay window overlooking the front garden; built-in shelving.
FIRST FLOOR:
BEDROOM 2: 13'0" x 10'11" (3.97m x 3.34m)
Carpeted throughout with a single radiator, front-facing aspect and built-in storage.
HOT PRESS:
Houses the water cylinder and is shelved for storage.
BEDROOM 3: 13'11" x 10'4" (4.24 x 3.14)
Carpeted throughout with a double radiator and rear-facing aspect.
BEDROOM 4: 10'4" x 11'8" (3.15m x 3.55m)
Carpeted throughout with a double radiator and rear-facing aspect.
BATHROOM: 7'11" x 6'3" (2.42m x 1.90m)
Vinyl tiled-effect flooring; fully tiled walls; wood-panelled bath with mains shower above; white suite comprising low flush WC and wash hand basin set in vanity unit with wall mounted mirror above; single radiator.
BEDROOM 5: 13'11" x 10'4" (4.24m x 3.15m)
Carpet flooring; double radiator; front aspect; built-in storage.
EXTERIOR:
Tarmac/gravel driveway; small front garden with mature trees, laid in lawn; fully enclosed rear garden laid in lawn with block-paved areas; two outhouses and a separate boiler house.

