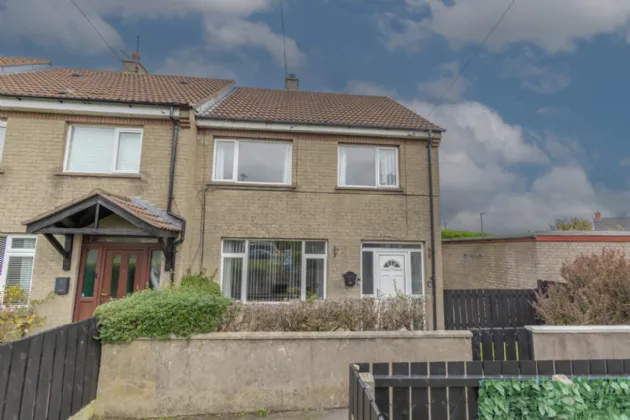Description
We are pleased to welcome to the market this end-terrace three bedroom home with open views towards the Mourne Mountains to the front and a generous enclosed rear garden. Recently upgraded to a gas boiler for efficient heating, the property offers low-maintenance living in a convenient Newcastle location.
Rooms
ENTRANCE HALL:
Laminate flooring with a single radiator.
LIVING ROOM: 14'10" x 12'11" (4.52m x 3.93m)
Laminate flooring, fireplace with marble surround and hearth with electric inset fire, double radiator, and front-facing outlook towards the Mourne Mountains.
KITCHEN/DINING: 17'9" x 9'5" (5.42m x 2.86m (at widest))
Range of upper and lower units with tiled splashback; laminate flooring; space for fridge-freezer, washing machine and electric cooker; single-bowl stainless-steel sink with drainer; window overlooking rear garden; door to rear garden.
DOWNSTAIRS W.C.: 5'7" x 2'11" (1.69m x 0.90m)
Laminate flooring; white suite comprising WC and wash hand basin with vanity unit beneath.
BEDROOM ONE: 14'10" x 8'11" (4.51m x 2.72m (at widest))
Laminate floor, front-facing outlook, single radiator, and built-in storage.
BEDROOM TWO: 12'0" x 9'3" (3.66m x 2.82m (at widest))
Laminate floor, rear-facing outlook with single radiator.
BEDROOM THREE: 9'11" x 6'11" (3.03m x 2.11m (at widest))
Laminate floor, front-facing outlook, single radiator, and built-in storage.
SHOWER ROOM: 6'2" x 5'4" (1.88m x 1.63m)
White suite comprising WC and wash hand basin set in a vanity unit with wall-mounted LED mirror above; corner mains-fed shower with panelling, tiled flooring and a heated towel rail.
ATTIC:
Floored for storage use.
OUTSIDE:
Front garden laid in lawn; enclosed rear garden predominantly paved; rear shed included.

