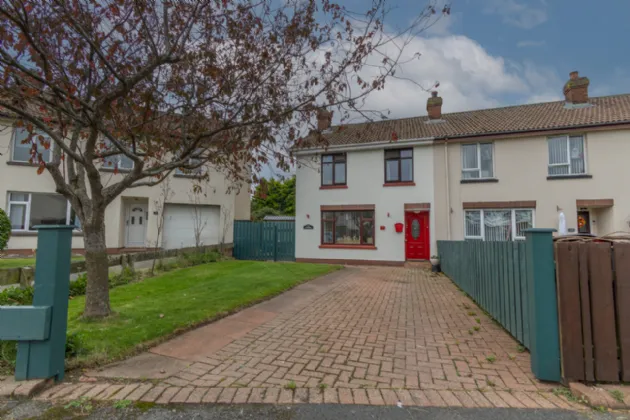GROUND FLOOR:
ENTRANCE HALL::
Panelled and glazed hardwood entrance door. Ceramic tiled floor, telephone point, radiator. Cornice ceiling.
SITTING ROOM:: 13'5" x 11'6" (4.1m x 3.5m)
Fireplace with tiled surround and hearth. Semi solid oak floor, cornice ceiling, single radiator.
KITCHEN/DINING AREA:: 17'9" x 11'5" (5.4m x 3.48m)
Range of high and low level units with painted oak doors and laminate work surfaces. Integrated four ring electric hob. High level double electric oven. Plumbed for dishwasher and washing machine. Extractor fan canopy. Double radiator. Large under stairs storage in Kitchen.
CLOAKROOM::
Low flush W.C, WHB in vanity unit. Ceramic tiled floor, part wall tiling, heated towel rail.
BACK HALL WITH CERAMIC TILED FLOOR:
FIRST FLOOR:
BEDROOM (1):: 10'5" x 11'6" (3.18m x 3.5m)
Single radiator, built-in wardrobe.
BEDROOM (2):: 9'10" x 11'5" (3m x 3.48m)
Built-in wardrobe, single radiator. Wood effect laminate flooring.
BEDROOM (3):: 7'2" x 8'9" (2.18m x 2.67m (both max))
Single radiator.
SHOWER ROOM:: (2.34m x 2.02m)
Low flush W.C, WHB in vanity unit. Shower cubicle with Mira thermostatic shower. Part wall tiling, ceramic tiled floor. Heated towel rail.
STORAGE CUPBOARD AND AIRING CUPBOARD ON LANDING:
Both shelved for storage.
EXTERNAL::
Enclosed rear garden featuring a sun terrace. Brick-paved parking to front with lawn. Outside tap and lighting. Metal shed with light and power, plus uPVC oil tank and oil-fired boiler.
VIEWINGS: BY APPOINTMENT WITH THE AGENTS.:

