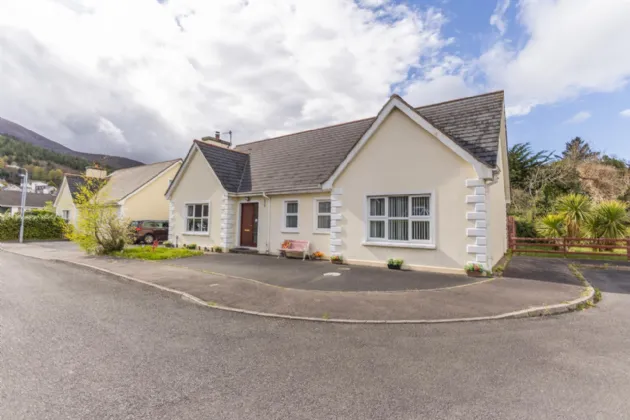3 FARNLEY, NEWCASTLE:
ENTRANCE HALL: 16'2" x 6'9" (4.93m x 2.06m)
The entrance hall features a hard wood door, real wood floor, open space under stairs, shelved hot press and a double radiator which completes the space.
LIVING ROOM - FRONT ASPECT: 14'10" x 16'6" (4.52m x 5.03m)
Large inviting living area featuring real wood flooring and a multi-fuel Mourne stove set within a slate-tiled insert and hearth, complemented by a wooden mantel. A side window enhances natural light, while the front window offers beautiful mountain views. Additional features include two double radiators, a TV point, and double doors opening into the kitchen/dining area.
KITCHEN / DINING: 17'10" x 10'8" (5.44m x 3.25m)
The kitchen is fitted with cream-painted wooden units at both upper and lower levels, complemented by a granite worktop. Integrated appliances include a Hoover dishwasher, double eye-level oven, four-ring gas hob, and a hooded extractor fan. Additional features include tiled flooring, partially tiled walls, and a classic Belfast sink with mixer tap. Double patio doors open out to the rear garden, allowing for plenty of natural light and easy outdoor access.
UTILITY ROOM: 7'2" x 4'1" (2.18m x 1.24m)
The utility room features tiled flooring and is plumbed for both a washing machine and tumble dryer. There is ample space for a freestanding American-style fridge freezer, along with built-in shelving for additional storage. A single radiator completes the space.
INTERNAL HALL: 22'10" x 3'2" (6.96m x 0.97m)
Real wood flooring.
BATHROOM: 9'7" x 6'2" (2.92m x 1.88m)
The family bathroom features real wood flooring and is fitted with a white WC and wash hand basin. The bath is complete with a glass shower screen and overhead shower, set against a tiled splashback. A single radiator adds warmth and comfort to the space.
BEDROOM 1 - FRONT ASPECT: 15'3" x 12'1" (4.65m x 3.68m)
The bedroom is finished with real wood flooring.
ENSUITE: 11'2" x 9'0" (2.24m x 1.17m)
Ensuite featuring a double shower cubicle with an electric Mira shower. The white suite includes a wash hand basin and WC, finished with a mosaic-tiled floor and a single radiator.
BEDROOM 2 - FRONT ASPECT: 18'0" x 11'2" (5.49m x 3.4m)
A generously sized, front-facing bedroom currently used as a toy room, featuring faux grass flooring. This versatile space could easily be repurposed as a second reception room, playroom, or home office.
STUDY / BEDROOM: 8'9" x 8'0" (2.67m x 2.44m)
A rear-facing room with a single radiator, offering flexibility as a home office, study, or additional bedroom.
BEDROOM 3 - FIRST FLOOR: 16'1" x 14'9" (4.9m x 4.5m)
A side-facing bedroom with carpeted flooring, a double radiator, and mountain views.
BEDROOM 4 - REAR ASPECT: 16'2" x 12'7" (4.93m x 3.84m)
Bedroom four featuring carpeted flooring, under-eaves storage, a double radiator, and a Velux window that allows for natural light.
BEDROOM 5: 19'3" x 11'2" (5.87m x 3.4m)
Accessed through the adjoining bedroom and could easily serve as a walk-in wardrobe. It features laminate flooring, a side aspect, and is completed by a sea view.
EXTERIOR:
Front:
Tarmac driveway to the front and side, offering ample off-street parking. A neat lawn adds a touch of greenery, complemented by picturesque mountain views.
Rear:
Enjoy outdoor living with a raised paved patio and separate decking area, ideal for entertaining. A two-storey wooden playhouse provides a fun feature for families. Additional fenced and paved patio area with garden shed for extra storage. Well-maintained hedging and mature shrubs offer privacy and greenery. Side access gate and convenient outside tap included.

