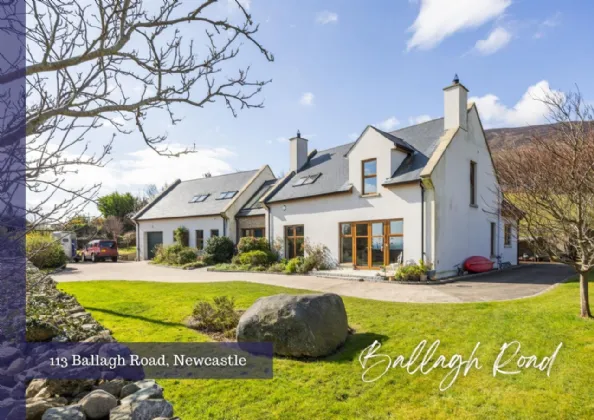GROUND FLOOR:
ENTRANCE/ DINING HALL: 20'4" x 15'10" (6.2m x 4.83m)
Hardwood front door opening into a spacious dining hall with tiled flooring.
FAMILY ROOM: 14'6" x 12'11" (4.42m x 3.94m)
Family room featuring a gas fire, carpeted flooring, sea views, and a front-facing aspect.
KITCHEN/ DINING/ LIVING: 39'2" x 12'11" (11.94m x 3.94m)
Open-plan kitchen, dining, and living area featuring a solid wood kitchen with granite work surfaces, range-style cooker, and space for a fridge freezer and dishwasher. The kitchen has a rear aspect, with tiled flooring, while the living area benefits from hardwood flooring, and expansive glass doors leading to the front aspect of the property.
UTILITY ROOM: 16'7" x 18'7" (5.05m x 5.66m)
Utility room fitted with low-level units, a stainless steel single bowl inset sink with drainer, and plumbing for a washing machine.
INTEGRAL GARAGE: 27'3" x 13'8" (8.3m x 4.17m)
Internal garage with automated roller door, oil-fired boiler, and fitted with light and power supply.
BEDROOM ONE: 12'11" x 11'3" (3.94m x 3.43m)
Bedroom One with front-facing aspect and carpeted flooring.
ENSUITE:
Modern ensuite shower room comprising a white suite with walk-in shower enclosure, low flush WC, and wash hand basin.
BEDROOM TWO: 12'7" x 11'3" (3.84m x 3.43m)
Bedroom Two with rear-facing aspect and carpeted flooring.
DOWNSTAIRS SHOWER ROOM:
Bathroom fitted with a white suite comprising a low flush WC, and wash hand basin, with a walk in shower enclosure.
FIRST FLOOR:
GAMES AREA/ LANDING:
Spacious games room with carpeted flooring, offering ample space for a pool table.
MASTER BEDROOM: 17'3" x 16'1" (5.26m x 4.9m)
Master bedroom with carpeted flooring and stunning views overlooking the Mourne Mountains and the Irish Sea.
Ensuite - Modern ensuite shower room comprising a white suite with panelled bath and mixer taps, walk-in shower enclosure, low flush WC, twin wash hand basins, and bidet.
BEDROOM FOUR: 24'0" x 11'6" (7.32m x 3.5m)
Bedroom Four with front and rear-facing aspect and carpeted flooring.
BATHROOM:
Bathroom fitted with a white suite comprising a panelled bath with mixer taps and telephone-style hand shower, low flush WC, and wash hand basin.
STUDY: 8'9" x 8'3" (2.67m x 2.51m)
Built in shelving. Skylights to provide light.
LOFT APARTMENT:
Via Garage Stairwell
KITCHEN/ DINING/ LIVING/ ENSUITE: 24'0" x 14'0" (7.32m x 4.27m)
Loft apartment featuring a kitchen with laminate flooring, inset stainless steel single bowl sink with drainer. The open-plan bedroom/living area is finished with carpeted flooring. The ensuite includes a fully tiled shower enclosure, low flush WC, and wash hand basin.

