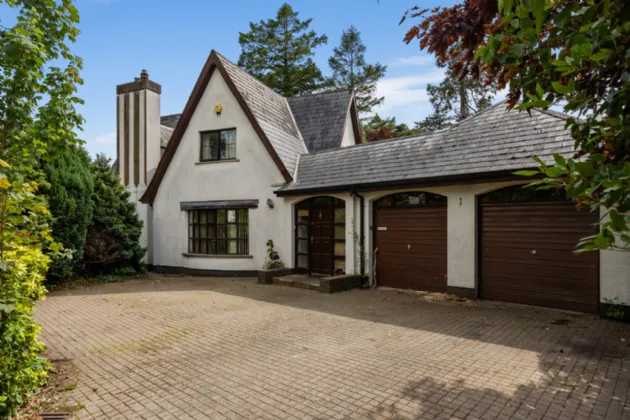Key Features
Attractive Detached Family Home
Requires Some General Modernisation Throughout
Four Bedrooms
Dining Hall and Spacious Living Room
Fitted Kitchen with Casual Dining
Shower Room and Downstairs Cloakroom
Oil Fired Central Heating
Utility Room
Integral Garage
Excellent Driveway Parking
Generous Corner Site with Large Gardens
Walking Distance of Newcastle Town Centre with its array of local amenities, schooling, restaurants and cafes
Royal Co Down Golf and Tollymore Forest Park close by
Ideal for Young Family in today’s market
Viewing by Private Appointment
Description
1 Mount Norris is an attracive detached family home exceptionally well located in one of the area’s most sought after areas on the periphery of the Town Centre
The accommodation requires some general modernisation throughout and provides a pleasant layout of four bedrooms, living room, dining hall, kitchen/dining, shower room and downstairs cloakroom
Externally the property is positioned on a superb, corner site with large gardens which is enjoy a high degree of privacy to the rear. An integral garage, utility room and generous driveway parking further compliment the property
Newcastle Town Centre has an abundance of local amenities, excellent schooling, restaurants, cafes and one of the world’s finest golf courses at Royal Co Down
Viewing is by private appointment through our Belfast Office 02890 668888
Rooms
GROUND FLOOR:
HARDWOOD DOOR TO:
DINING HALL: 17'7" x 15'10" (5.36m x 4.83m)
CLOAKROOM:
WC and wash hand basin
LIVING ROOM: 20'0" x 17'9" (6.1m x 5.4m)
KITCHEN/DINING: 18'9" x 14'8" (5.72m x 4.47m)
High and low level units, inset sink, range of appliances
UTILITY ROOM: 7'6" x 5'8" (2.29m x 1.73m)
INTEGRAL GARAGE: 21'12" x 18'9" (6.7m x 5.72m)
FIRST FLOOR:
BEDROOM: 10'3" x 10'0" (2.92m x 2.9m)
SHOWER ROOM:
Fully tiled shower enclosure, low flush WC, wash hand basin
OUTSIDE:
Generous gardens and driveway parking

