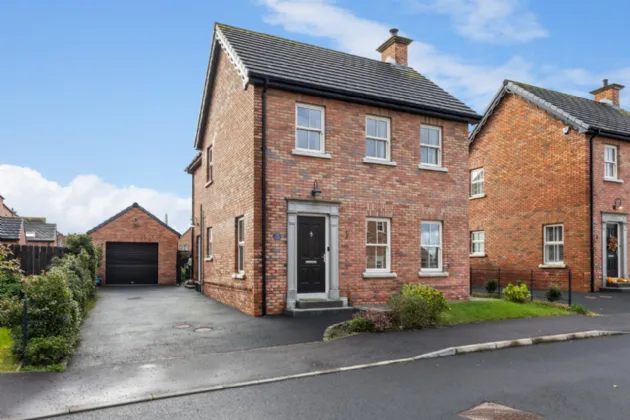RECEPTION HALL:
Herring bone tiled flooring, storage understairs
CLOAKROOM:
Low flush suite and matching tiling
LIVING ROOM: 14'0" x 13'11" (4.27m x 4.24m)
Wood burning stove on polished granite hearth with wooden mantle. Bespoke shelving, cabinets and cornicing
KITCHEN/DINING: 20'10" x 13'10" (6.35m x 4.22m)
Contemporary fitted kitchen with luxury fitted units, work surfaces, inset sink unit, pantry range of integrated appliances and island unit with breakfast bar. Open plan to:
SUN ROOM: 10'5" x 9'11" (3.18m x 3.02m)
Matching tiling, feature vaulted ceiling, access to enclosed rear garden
UTILITY: 9'7" x 5'4" (2.92m x 1.63m)
Range of units, plumbed for washing machine, access to side.
FIRST FLOOR LANDING:
Access via folding wooden ladder to partially floored roofspace with power and light. Shelved hotpress.
BEDROOM ONE: 13'4" x 12'3" (4.06m x 3.73m)
ENSUITE: 7'2" x 4'11" (2.18m x 1.5m)
Fully tiled suite comprising WC, wash hand basin in vanity unit and corner shower cubicle
BEDROOM TWO: 15'0" x 8'2" (4.57m x 2.5m)
BEDROOM THREE: 11'1" x 9'3" (3.38m x 2.82m)
BEDROOM FOUR: 9'3" x 8'7" (2.82m x 2.62m)
BATHROOM: 7'4" x 6'4" (2.24m x 1.93m)
Fully tiled suite comprising WC, wash hand basin, paneled bath and corner shower cubicle
OUTSIDE:
Driveway parking for multiple vehicles. Enclosed, landscaped rear garden with a Southerly aspect
GARDEN STORE:
Electric roller door
GARDEN ROOM: 10'11" x 8'7" (3.33m x 2.62m)
Currently used as a home office, electrically heated with an app controlled radiator, spotlights, TV point, 11 wall sockets, fully insulated

