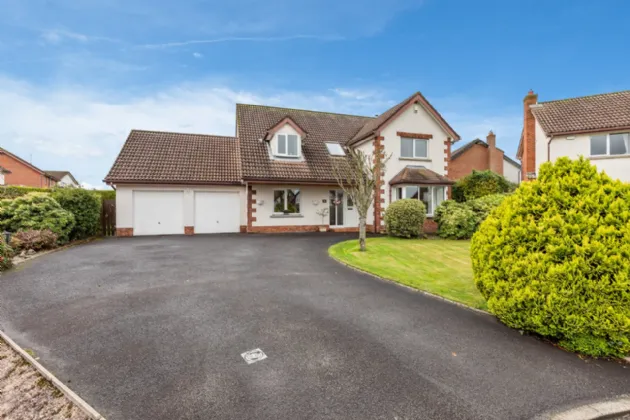Key Features
Attractive Detached Family Home
Deceptively Spacious Accommodation Throughout
Five Generous Bedrooms
Four Reception Rooms
Fitted Kitchen With Casual Dining Area
Family Bathroom, Ensuite & Downstairs Cloakroom
Oil Fired Central Heating
PVC Double Glazing
Large Integral Double Garage With Utility Area
Generous Driveway Parking
Superb Well Tended Enclosed Gardens To Rear
Pleasant Cul-De-Sac Position
Popular & Convenient Residential Location Approximately 15-20 Minutes Drive From Belfast City Centre
Description
The Gorsehill development has consistently proved exceptionally popular in recent years due to its convenient location in the heart of the village of Moneyreagh, within 15-20 minutes drive from Belfast City Centre with additional towns of Ballygowan, Comber and Saintfield all within comfortable access.
This particular detached family home is exceptionally well positioned with a cul-de-sac location, and provides a spacious layout of five bedrooms, four reception rooms, together with spacious kitchen with casual dining area, family bathroom and ensuite. In addition, the property benefits from substantial integral garage, generous driveway parking, and superb enclosed rear gardens.
Likely to be of interest to the growing family in today's market. Viewing is by private appointment through our South Belfast office on 028 9066 8888.
Rooms
PVC DOOR LEADING TO::
ENTRANCE HALL:
CLOAKROOM:
Low flush WC. Wash hand basin.
DRAWING ROOM: 21'11" x 12'6" (6.68m x 3.8m)
Attractive feature marble fireplace.
LIVING ROOM: 12'9" x 11'0" (3.89m x 3.35m)
FAMILY ROOM: 12'7" x 11'6" (3.84m x 3.5m)
Attractive feature fireplace with Mahogany surround. Open to:
SUN ROOM: 10'5" x 10'3" (3.18m x 3.12m)
Door to rear
KITCHEN WITH CASUAL DINING AREA: 20'0" x 11'6" (6.1m x 3.5m)
Excellent range of high and low level units. 1.5 bowl single drainer sink unit. Integrated fridge/freezer and dishwasher. Recessed for cooker.
INTEGRAL DOUBLE GARAGE: 21'1" x 18'2" (6.43m x 5.54m)
Twin up and over door. Light and power. Oil fired boiler. Utility area, plumbed for washing machine.
FIRST FLOOR:
BEDROOM 1: 17'7" x 12'7" (5.36m x 3.84m)
ENSUITE SHOWER ROOM:
Fully panelled shower enclosure. Low flush WC. Pedestal wash hand basin. Heated towel rail.
BEDROOM 2: 18'8" x 11'7" (5.7m x 3.53m)
BEDROOM 3: 13'3" x 10'8" (4.04m x 3.25m)
BEDROOM 4: 12'7" x 11'0" (3.84m x 3.35m)
BEDROOM 5: 10'10" x 10'8" (3.3m x 3.25m)
BATHROOM:
Fully tiled bathroom comprising panelled bath with mixer taps and telephone hand shower. Low flush WC. Wash hand basin in vanity unit. Tongue and groove ceiling. Recess lighting.
OUTSIDE:
Generous driveway parking. Superb enclosed gardens to rear laid predominately in lawns.

