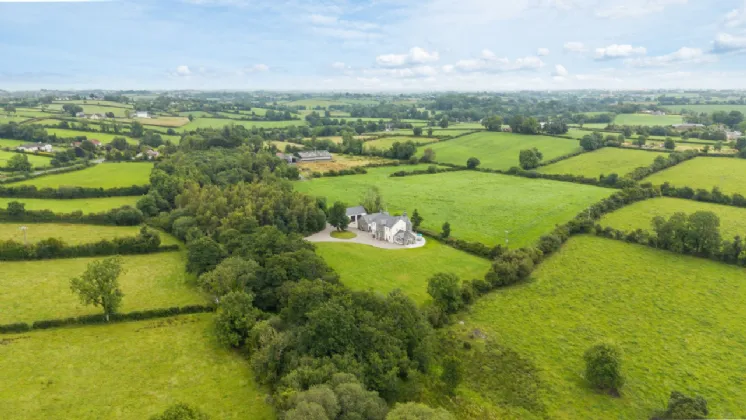TILED ENTRANCE PORCH:
RECEPTION HALL: 16'10" x 15'11" (5.12m x 4.84m)
Feature wooden flooring
SITTING ROOM: 16'10" x 13'6" (5.12m x 4.11m)
Attractive cast iron fireplace
LIVING ROOM 1: 29'8" x 16'4" (9.04m x 4.97m)
Feature fireplace with antique wood surround, circular reading nook with window bench seating. Open to Kitchen/Dining
SUN ROOM: 20'11" x 18'2" (6.38m x 5.54m)
Wood burning stove, beamed vaulted ceiling, access to side and rear patio
KITCHEN/DINING: (6.29mm x 5.17m)
Bespoke hand painted luxury country style kitchen with fabulous range of high and low level units, granite work tops, inset double Belfast sink unit, oil fired Stanley range cooker, extractor hood, integrated dishwasher, integrated oven, natural stone tiled floor, 2 ring induction hob
PANTRY: 7'8" x 3'1" (2.33m x 0.95m)
Matching tiled floor
UTILITY/REAR HALLWAY:
Matching tiled stone floor, plumbed for washing machine, store room, stable door to rear
SHOWER ROOM 1:
Modern white suite comprising WC, wash hand basin, walk-in shower cubicle, ceramic tiled floor
INTEGRAL GARAGE: 23'0" x 22'3" (7.02m x 6.79m)
GARAGE UTILITY: 15'3" x 8'8" (4.65m x 2.65m)
Range of units, work surfaces, plumbed for washing machine, single drainer sink unit. Access to rear
FIRST FLOOR LANDING:
Shelved airing cupboard, twin light wells and air circulator
PRINCIPAL BEDROOM: 17'0" x 16'8" (5.17m x 5.08m)
Built-in robe. Triple aspect windows.
ENSUITE: 11'10" x 10'11" (3.6m x 3.33m)
Luxury suite comprising WC, twin wash hand basins in vanity units, heated towel rail, magnificent walk-in shower with central shower head and telephone hand shower
WALK-IN ROBE: 8'4" x 4'7" (2.54m x 1.40m)
BEDROOM TWO: 13'11" x 12'4" (4.25m x 3.76m)
Built in robe
SHOWER ROOM 2: 9'0" x 4'10" (2.75m x 1.47m)
Fully tiled suite comprising WC, wash hand basin and double shower tray
BEDROOM THREE: 13'9" x 13'4" (4.20m x 4.07m)
BEDROOM FOUR: 12'2" x 11'11" (3.7m x 3.62m)
Triple aspect windows.
BATHROOM: 12'10" x 11'5" (3.92m x 3.48m)
Luxury suite comprising rolltop bath with ball and claw feet, mixer tap and telephone hand shower, WC and walk-in double shower tray
APARTMENT OVER INTEGRAL GARAGE:
Reception Hall with staircase to First Floor
LIVING ROOM 2: 22'3" x 20'7" (6.78m x 6.28m)
Open to kitchen
KITCHEN: 9'10" x 8'6" (3.00m x 2.60m)
Modern fitted kitchen with range of units, work surfaces, sink unit, integrated oven and four ring electric hob, extractor hood, integrated dishwasher and integrated fridge.
BEDROOM: 13'1" x 11'11" (3.99m x 3.64m)
ROBE: 5'10" x 4'11" (1.77m x 1.5m)
Laundry chute to utility below
SHOWER ROOM 3: 8'10" x 6'8" (2.69m x 2.04m)
Fully tiled white suite comprising WC, wash hand basin and corner shower cubicle
PLAYROOM OFF LIVING ROOM:
OUTSIDE:
Electric entrance gates to a magnificent site of approx. 5 and a half acres comprising laneway sweeping through mature woodland with a pond and stream. Loose stone driveway with turning circle, generous parking and turning areas leading to a gated and cobbled courtyard with outside tap. Generous level gardens in lawns with landscaped terracing and patio areas enjoying fabulous views over luscious verdant countryside
DETACHED GARAGE:
Twin electric roller doors, light and power, access to floored loft with light, power and windows front and rear. Potential for further development if required.

