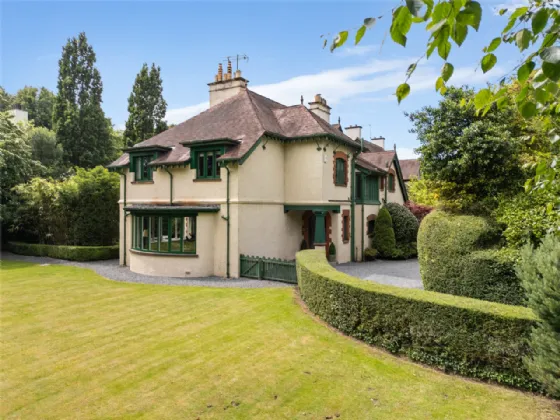ENTRANCE HALL:
Hardwood door with glazed fanlight to entrance hall with attractive Feature Fireplace with open fire, tiled floor, cornice ceiling
CLOAKROOM:
Low flush WC and wash hand basin
DRAWING ROOM: (7.09m x 7m)
Attractive Feature Sandstone Fireplace, open fire, views over rear patio and side garden
FAMILY ROOM: (5.6m x 4.17m)
Original Fireplace with open fire, tiled hearth, oak flooring, sliding doors to rear patio
KITCHEN: (5.08m x 4.04m)
Range of High and Low Level units, Belfast Sink, Oil Fired Aga Range, integrated dishwasher, granite worktops, island unit, tiled floor, steps to/open to -
DINING ROOM: (6.15m x 3.66m)
Tiled floor, double doors to rear
HOME OFFICE: (5.03m x 4.17m)
Oak flooring and built in bookcase
PANTRY:
Belfast Sink, range of units
UTILITY ROOM: (4.62m x 1.93m)
High and Low Level units, Belfast sink, plumbed washing machine, tumble dryer, cooker and recess for fridge freezer
BEDROOM 1: (6.93m x 5.64m)
Oak flooring, range of fitted units and large dressing area
ENSUITE:
White suite, panelled bath, mixer taps, telephone hand shower, walk in shower enclosure, low flush WC, wash hand basin with vanity unit
BEDROOM 2: (5.9m x 3.43m)
Pedestal wash hand basin
BEDROOM 3: (5.08m x 4.2m)
Oak flooring, pedestal wash hand basin
BEDROOM 4: (4.17m x 4.06m)
Pedestal wash hand basin
BATHROOM:
White suite, panelled bath, mixer taps, low flush WC, pedestal wash hand basin
LANDING:
Airing cupboard
BEDROOM 5: (4.78m x 4.04m)
Fitted Units, access to roofspace
ATTACHED GARAGE: (6m x 4.6m)

