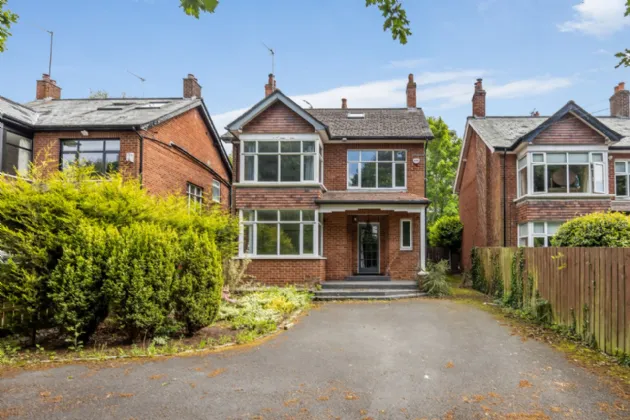Key Features
Attractive Detached Family Home
Five Bedrooms
Two Reception Rooms
Kitchen With Dining Area
Bathroom & Ensuite
Pantry
Gas Fired Central Heating
Generous Rear Garden
Detached Garage & Driveway Parking
Ideal For Growing Family In Today's Market
Prime Residential Location In Heart Of BT9
Close To Local Amenities, Schooling & Transport Routes
Description
Exceptionally well positioned on the main Upper Malone Road in the heart of South Belfast, the property is perfect situated to enjoy close proximity to all local amenities, schooling, Belfast City Centre, and main transport routes, as well as a number of social and recreational amenities within the immediate area.
The property provides generous family accommodation comprising of five bedrooms, two reception rooms, kitchen/dining area, bathroom, and ensuite. Externally, the property is positioned on a pleasant site with generous gardens to the rear
Likely to be of interest to the growing family in today's market. Viewing of this superb property is by private appointment through our South Belfast office on 028 9066 8888.
Rooms
ENTRANCE HALL:
LIVING ROOM: 16'9" x 13'6" (5.10m x 4.11m)
SITTING ROOM: 13'6" x 12'1" (4.11m x 3.69m)
KITCHEN: 12'7" x 8'9" (3.83m x 2.66m)
DINING AREA: 10'11" x 8'2" (3.33m x 2.50m)
PANTRY:
FIRST FLOOR LANDING:
BEDROOM: 16'6" x 12'4" (3.69m x 3.69m)
BATHROOM:
SEPARATE WC:
SECOND FLOOR:
ENSUITE BATHROOM:

