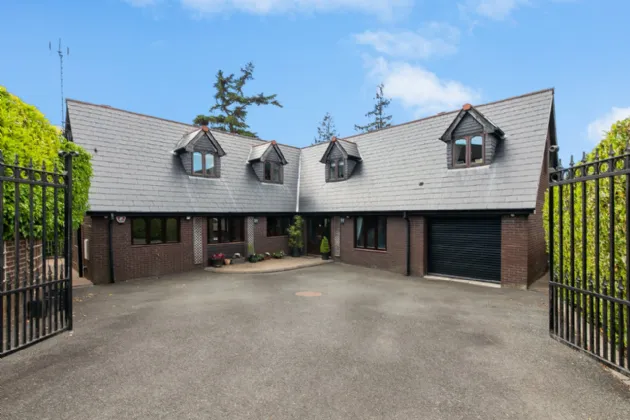RECEPTION HALL:
Double French doors to reception hall with solid wood floor, cornice ceiling and spotlights
DOWNSTAIRS WC:
Ceramic tiled floor, half tiled walls, low flush WC, pedestal wash hand basin
KITCHEN/DINING ROOM: 16'3" x 11'7" (8.7m x 5.76m)
Tiled floor, underfloor heating, spotlights, corniced ceiling, range of high and low level units, stone worktops, large family island, Lacanche range cooker with gas hob, Gutmann extractor fan, Siemens full length fridge, Siemens full length freezer and Siemens wine cooler, pantry cupboard, 'Blanco' 1.5 bowl stainless steel sink unit, open to-
SITTING ROOM: 11'6" x 5'1" (5.72m x 3.26m)
Solid wood floor, spotlights, corniced ceiling, access to balcony
LIVING ROOM: 13'2" x 11'3" (5.82m x 4.77m)
Solid wood floor, spotlights, corniced ceilings, marble fireplace, granite hearth, French doors to
DINING ROOM: 8'12" x 5'5" (5.48m x 3.15m)
Solid wood floor, spotlights, corniced ceiling
FIRST FLOOR:
LANDING:
Access to roofspace via pull down ladder, solid wood floor, spotlights, built in wardrobe
MAIN BEDROOM: 10'2" x 6'10" (5.61m x 2.82m)
Solid wood floor, spotlights, velux windows
FULLY TILED ENSUITE:
Walk in shower with rainhead attachment, spotlights, extractor fan, low flush WC, pedestal wash hand basin, jacuzzi inset bath
DRESSING ROOM/BEDROOM:
Sollid wood floor, spotlights, good range of built in wardrobes
BEDROOM 2: 6'0" x 4'7" (5.59m x 3.15m)
Solid wood floor, spotlights, built in wardrobe
SEPARATE WC:
Low flush WC, pedestal wash hand basin
BEDROOM 3: 10'7" x 7'5" (7.02m x 3.38m (Full Length))
Split into two bedrooms, spotlights
ENSUITE BATHROOM:
Fully tiled, low flush WC, pedestal wash hand basin, chrome heated towel radiator, extractor fan
LOWER GROUND FLOOR:
BEDROOM/OFFICE: 5'3" x 8'11" (3.27m x 2.82m)
Corniced ceiling
FAMILY ROOM: 10'6" x 8'1" (4.77m x 4.48m)
Spotlights. Underfloor heating
SNUG/SUN ROOM: 7'2" x 5'9" (5.14m x 2.52m)
Spotlights, double French doors to patio, access to storage
BOILER ROOM:
Twin gas boiler, pressurised water tank
FULLY TILED BATHROOM:
Walk in shower, Jacuzzi corner bath, twin pedestal wash hand basins with vanity unit, low flush WC
INTEGRAL GARAGE: 11'3" x 5'7" (8.38m x 3.38m)
Electric roller shutter door, power and light.
Room with utility area including range of units, plumbed for washing machine and space for tumble dryer
OUTSIDE:
Twin electric gates to tarmac driveway with parking for several vehicles, paved path with steps down to garden in lawn on corner site with mature plants, shrubs and hedging
CANAVAN DRESSING ROOM/BEDROOM:
Solid wood floor, spotlights, good range of built in wardrobes
ENSUITE WC:
Fully tiled, low flush WC, pedestal wash hand basin, chrome heated towel radiator, extractor fan

