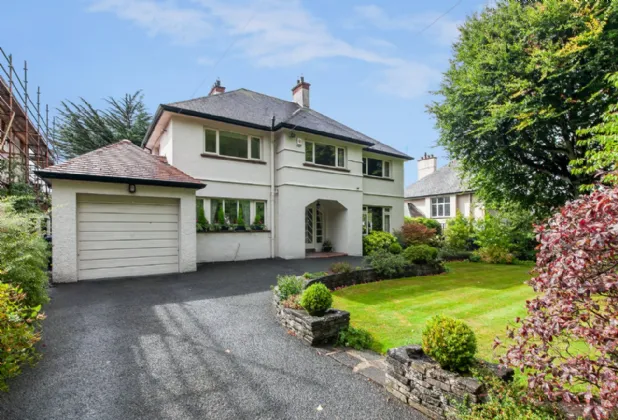ENTRANCE HALL:
Hardwood Door to Entrance Hall, oak flooring, storage under stairs. Study area off Hallway, range of fitted units
LIVING ROOM: 24'7" x 19'10" (7.49m x 6.05m)
Attractive Feature Fireplace, access to
SUN ROOM: 12'11" x 8'4" (3.93m x 2.53m)
Double doors to rear
DINING ROOM: 18'9" x 14'8" (5.72m x 4.48m)
Attractive feature fireplace
KITCHEN: 11'0" x 10'4" (3.35m x 3.16m)
Range of High and Low Level units, inset sink, recess for range cooker, integrated dishwasher, granite worktops, breakfast bar, double doors to rear
DINING AREA: 12'11" x 8'4" (3.94m x 2.54m)
FAMILY ROOM: 9'5" x 9'0" (2.87m x 2.74m)
UTILITY ROOM: 9'5" x 9'5" (2.88m x 2.87m)
Range of fitted units, Belfast sink, plumbed washing machine
INTERNAL GARAGE: 20'7" x 9'3" (6.27m x 2.82m)
Light and power
CLOAKROOM:
WC and wash hand basin
FIRST FLOOR LANDING:
BEDROOM 1: 18'9" x 12'11" (5.72m x 3.93m)
Built in wardrobe
ENSUITE:
Shower enclosure, WC and wash hand basin
BEDROOM 2: 18'9" x 12'10" (5.72m x 3.90m)
Built in wardrobe
BEDROOM 3: 13'8" x 13'1" (4.16m x 3.98m)
Built in wardrobe
BEDROOM 4: 11'6" x 9'2" (3.50m x 2.80m)
BATHROOM:
Panelled bath, mixer taps, WC, wash hand basin and bedet
STORAGE:
OUTSIDE:
Generous gardens to front and rear, lawns, patio, shrubs, tree. Driveway parking

