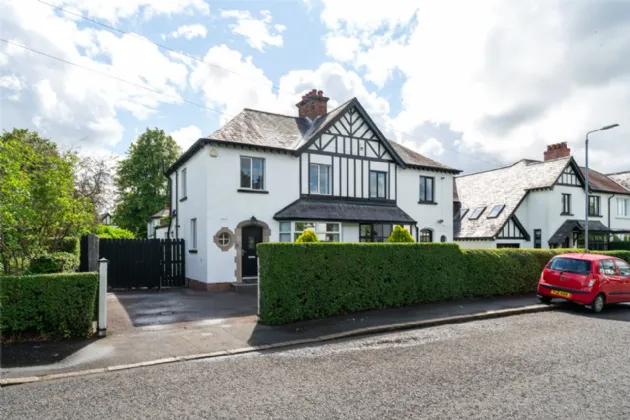Key Features
Attractive Semi Detached Family Home
Well Presented Accomodation throughout
Living Room
Extended Kitchen with Central Island open to Living/Dning Areas
Three Bedrooms
Family Bathroom and Ensuite
Utility RoomDownstairs Cloakroom
Enclosed South Facing Patio Gardens to Rear with Southernly Aspect
Popular and Convenient Location off Lisburn Road within walking distance of all amenites, shops, pubs, cafes and restauarants
Ideal for Young Family or Professional Couple
Viewing by Private Appointment
Description
Maryville Park is a superb residential address in the heart of South Belfast off the Lisburn Road within walking distance of all local amenities, pubs, cafes, restaurants, excellent schooling and transport routes providing additional provincial connections
The subject property provides well presented accommodation with living room, spacious open plan kitchen/living/dining, three bedrooms, bathroom, ensuite, utility room and cloakroom. Externally there are pleasant south facing enclosed gardens to the rear and driveway parking to the front
Likely to be of interest to the young family or professional couple viewing is by private appointment through our Lisburn Road Office 02890 668888
Exterior:
Enclosed patio gardens to rear, driveway parking to the front
Rooms
ENTRANCE HALL:
PVC Door to Entrance Hall, tiled floor
CLOAKROOM:
WC and wash hand basin
LIVING ROOM: (3.89m x 3.89m)
KITCHEN/ LIVIN/ DINING: (8.46m x 5.87m)
Kitchen - High and Low Level units, central island unit, inset sink, 4 ring gas hob, electric oven, integrated fridge freezer, dishwasher, , tiled floor
UTILITY ROOM: (2.44m x 1.42m)
High and low level units, inset sink, gas boiler
LANDING:
Access to roofspace
BEDROOM 1: (3.58m x 3.23m)
ENSUITE BATHROOM:
Fully Tiled Shower Enclosure, low flush WC, wash hand basin
BEDROOM 2: (3.28m x 3.25m)
BEDROOM 3: (2.67m x 2.03m)
BATHROOM:
White suite, panelled bath, mixer taps, shower enclosure, low flush WC, wash hand basin

