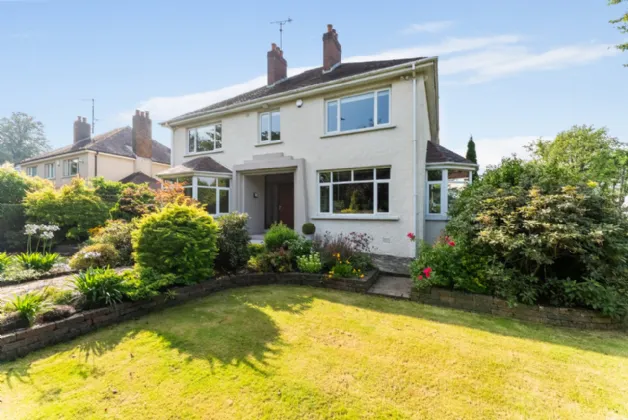GROUND FLOOR:
ENTRANCE HALL:
CLOAKROOM:
Low flush WC, wash hand basin
LIVING ROOM: 18'7" x 16'9" (5.66m x 5.1m)
Attractive feature marble fireplace with gas fire, built in cabinets, retractable cinema screen and projector lift, cornice ceiling
DINING ROOM: 19'2" x 14'1" (5.84m x 4.3m)
Chesney fireplace, gas fire, African rosewood flooring, cornice ceiling
STUDY: 13'8" x 14'1" (4.17m x 4.3m)
Cornice ceiling
KITCHEN/LIVING/DINING: 25'7" x 19'6" (7.8m x 5.94m)
KITCHEN:
Excellent range of high- and low-level units, central island unit with inset sink and Quooker tap, quartz worktops, additional inset sink, Aga Range, 2 ring gas module, integrated oven, microwave and dishwasher, tiled floor, cornice ceiling
LIVING/DINING:
Built in units, double doors to rear patio
UTILITY ROOM: 12'3" x 15'7" (3.73m x 1.7m)
High- and low-level units, inset sink, plumbed washing machine, door to rear
INTEGRAL GARAGE: 17'2" x 14'6" (5.23m x 4.42m)
Light and power, charger point
FIRST FLOOR:
BEDROOM 1: 15'2" x 15'1" (4.62m x 4.6m)
Fitted wardrobe, cornice ceiling
ENSUITE BATHROOM:
Fulled tiled shower enclosure, low flush WC and wash hand basin
BEDROOM 2: 15'11" x 10'1" (4.70m x 3.12m)
Cornice ceiling
BEDROOM 3: 17'2" x 13'1" (5.23m x 4m)
Cornice ceiling
BEDROOM 4: 14'2" x 45'11" (4.32m x 4.27m)
Cornice ceiling
BEDROOM 5: 13'8" x 13'11" (4.17m x 4.24m)
Cornice ceiling
BEDROOM 6: 10'2" x 8'8" (3.1m x 2.64m)
Cornice ceiling
BATHROOM: 12'6" x 9'9" (3.8m x 2.97m)
Free standing bath, separate shower enclosure, telephone hand shower, overhead shower, wash hand basin in vanity unit, low flush WC, cornice ceiling
LANDING:
Hotpress, access to partially floored roof space via Slingsby ladder
OUTSIDE:
Superb corner site with well-tended gardens in lawns, raised patio area with storage below, generous parking

