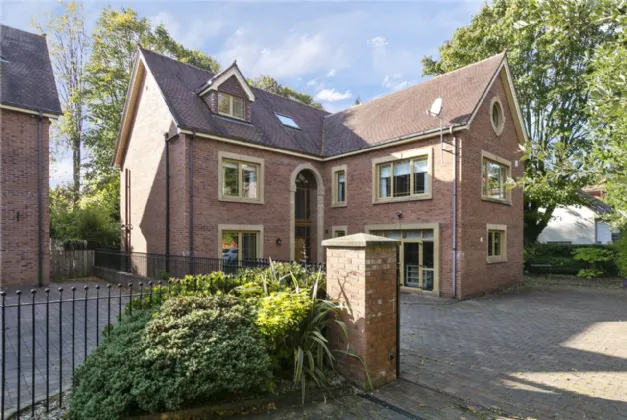ENTRANCE:
Mahogany entrance door with floor to ceiling double glazed side panels.
RECEPTION HALL:
Solid oak parquet flooring with circular recess. Corniced ceiling. Low voltage recessed spot lights. Storage under stairs. Smoke and fire alarm. Telephone point
CLOAKROOM:
Contemporary white suite with 'Porcelanosa' close coupled WC, wash hand basin with mixer taps. Part marble tiled walls, marble tiled floor.
LOUNGE/ OFFICE: (4.4m x 3.35m)
Solid oak parquet wooden flooring. Corniced ceiling. Recessed low voltage lighting.
DRAWING ROOM: (4.83m x 4.42m)
Polished limestone fireplace and hearth. Corniced ceiling. Recessed low voltage lighting. French double doors to patio
FAMILY ROOM: (5.77m x 3.9m)
Cast iron fireplace with open fire, polished granite hearth. Solid oak flooring. Open plan to
LUXURIOUS 'SIEMATIC BEAUX ARTS' KITCHEN BY 'HOUSEWORKS': (5.46m x 4.2m)
Excellent range of high and low level cream units with glazed display cabinets and chrome handles. Island unit with sunken stainless steel sink unit with mixer tap. Double 'Gaggenau' dishwasher. 'Gaggenau' five ring gas hob with built in extractor above. Built in 'Gaggenau' double oven and combination microwave. Tricycle waste disposal system. Built in double fridge freezer with Oriental wedding cabinet. 'Siemens' double wine cooler with touch activated lights. Built in glass rack and breakfast bar. French windows to front. 'Black Jura' tiled floor. Double doors to rear garden.
OPEN PLAN TO DINING ROOM: (5.49m x 3.43m)
Built in shelving display. Recessed television with 'Samsung' flatscreen TV. Mounted wall lights and suspended lighting. 'Black Jura' tiled floor
RETURN LANDING:
Attractive arched windows. Corniced ceiling. Recessed low voltage lighting
MASTER BEDROOM: (5.9m x 4.72m)
Vaulted 16 feet ceiling with stained glass porthole window. 'Samsung' flatscreen TV
ENSUITE: (3.89m x 3.2m)
'Porcelanosa' 'System Pool' bath with mixer tap and jets. Close coupled WC. Vanity unit with wash hand basin and glass shelf. Fully tiled walls, porcelain tiled floor. 'Velux' window.
WALK IN DRESSING ROOM: (2.34m x 2.03m)
Recessed low voltage lighting. Window.
BEDROOM 2: (5m x 4.42m)
Recessed low voltage lighting.
BEDROOM 3: (5.8m x 3.9m)
Recessed low voltage lighting
LAUNDRY ROOM: (2.57m x 1.63m)
Plumbed for 'Indesit' washing machine and vented for 'Hotpoint' tumble dryer. Recessed low voltage lighting. Extractor fan. Shelved linen cupboard with radiator. 'Megaflow' pressurised water system
SECOND MASTER BEDROOM: (5.87m x 5.08m)
Two 'Velux' windows. Storage into eaves.
BEDROOM 5: (5.05m x 4.42m)
'Dormer' window. Storage into eaves.

