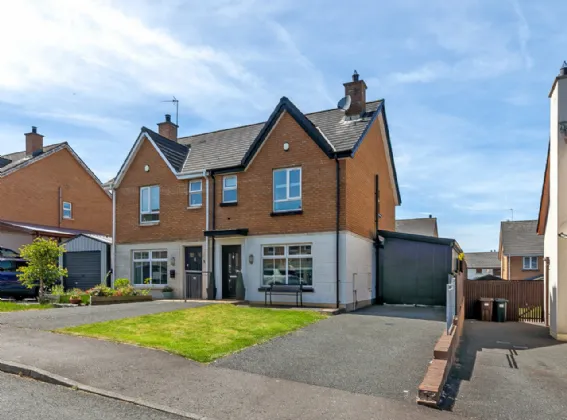GROUND FLOOR:
FRONT:
Composite front door.
ENTRANCE HALL:
Tiled floor leading to...
LOUNGE: 13'11" x 12'1" (4.24m x 3.68m)
Tiled floor, feature gas fireplace, open plan to ...
OPEN PLAN KITCHEN: 15'1" x 11'4" (4.6m x 3.45m)
Comprises of excellent range of high and low level units, single bowl sink unit with drainer and mixer tap. Four ring gas hob with overhead extractor unit, integrated oven, fridge and freezer, integrated dishwasher, tiled floor, recessed lighting and open plan to...
DINING ROOM: 12'1" x 10'10" (3.68m x 3.3m)
Tiled floor, recessed lighting, patio doors to enclosed rear garden.
OUTSIDE:
Driveway parking to front, enclosed rear garden, paved patio and garden laid in lawn. Pergola, bordering fencing and shed.
GARDEN ROOM: 19'6" x 7'3" (5.94m x 2.2m)
Electric, power and fully insulated.
UTILITY ROOM: 8'8" x 3'10" (2.64m x 1.17m)
Range of high and low level units, plumbed for washer and dryer.
GROUND FLOOR WC:
Comprises of low flush WC, ceramic bowl sink with mixer tap, extractor fan, tiled floor and recessed lighting.
FIRST FLOOR:
LANDING:
BEDROOM ONE: 13'3" x 11'10" (4.04m x 3.6m)
Range of fitted wardrobes and access to loft.
ENSUITE:
Comprising of corner shower unit with glass shower screen, low flush WC, ceramic bowl sink unit with mixer tap and vanity storage underneath. Tiled floor, recessed lighting and extractor fan.
BEDROOM TWO: 11'4" x 8'10" (3.45m x 2.7m)
BEDROOM THREE: 7'10" x 6'7" (2.4m x 2m)
BATHROOM:
Comprises of contemporary four piece suite, enclosed corner shower unit. Paneled bath with mixer tap, low flush WC, ceramic bowl sink with vanity storage underneath. Tiled floor, recessed lighting and extractor fan.

