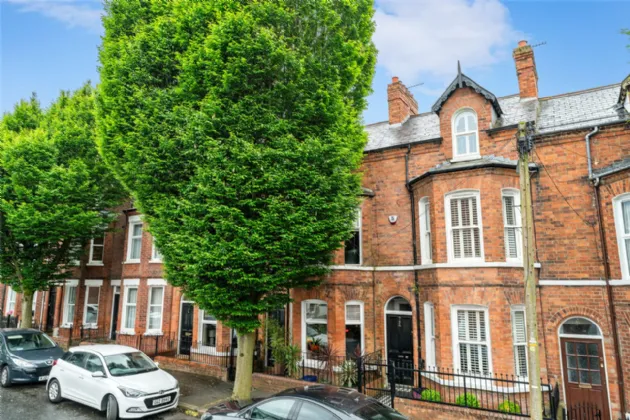Key Features
Handsome Victorian Red Brick Three Storey Terrace
Four Bedrooms
Spacious Through Lounge With Bay Window
Modern Fitted Kitchen With Integrated Appliances
Downstairs Shower Room
Contemporary White Bathroom Suite
Oil Fired Central Heating
Very Well Presented Throughout
Located Within Walking Distance Of Lisburn Road
Convenient To An Array Of Shops, Cafes And Boutiques
Easy Accessible By Motorway, Rail And Bus Networks
Excellent Local Shops, Parks And Churches Close By
Description
We are delighted to be favoured agents for the sale of this handsome Victorian three storey terrace which is found on Lancefield Road, just off the Lisburn Road, Belfast. Offering a spacious layout this excellent townhouse will appeal to those seeking adaptable accommodation on the doorstep of the thriving Lisburn Road.
The property comprises entrance porch, entrance hall, through lounge with feature fireplaces and bay window, modern fitted kitchen, downstairs shower room. On the first floor bedroom 1/living room, bedroom 2, bathroom whilst bedroom 3 and 4 are on the second floor.
Located within walking distance of excellent schools shops and public transport networks, this fine home is at the heart of South Belfast and we would advise immediate internal inspection!
Exterior:
Enclosed rear yard, pvc oil storage tank, boiler house and oil fired boiler
Rooms
ENTRANCE PORCH:
Corniced ceiling.
ENTRANCE HALL:
Corniced ceiling. Solid oak floor.
THROUGH LOUNGE/ DINING: (7.8m x 3.15m)
Two slate fireplaces with tiled insets and tiled hearth. Solid Oak wood flooring. Understairs storage cupboard. Cornice ceiling, picture rail and built-in book cases. French doors to...
KITCHEN: (4.32m x 4.22m)
Excellent range of high and low level units, glass display cabinets, under unit lighting, 1/2 bowl stainless steel sink unit with mixer tap. Integrated four ring hob and stainless steel integrated oven and stainless steel and glass extractor fan over. Plumbed for washing machine, recess for fridge freezer and ceramic tiled floor.
DOWNSTAIRS SHOWER ROOM:
White suite comprising fully tiled shower cubicle, pedestal wash hand basin and low flush WC. Ceramic tiled floor and recessed low voltage spot lights.
BATHROOM:
Contemporary white suite comprising panelled bath, with hand held shower and shower over, pedestal wash hand basin and low flush WC. Access to shelved hot press.
BEDROOM 1/ LIVING ROOM: (4.5m x 4.17m)
(max) Picture rail, exposed wood floor, marble fireplace with tiled inset, slate hearth and open fire.
BEDROOM 2: (3.4m x 2.46m)
Built-in robes and exposed wooden floor.
BEDROOM 3: (4.5m x 3.28m)
BEDROOM 4: (3.4m x 2.82m)
Velux window.

