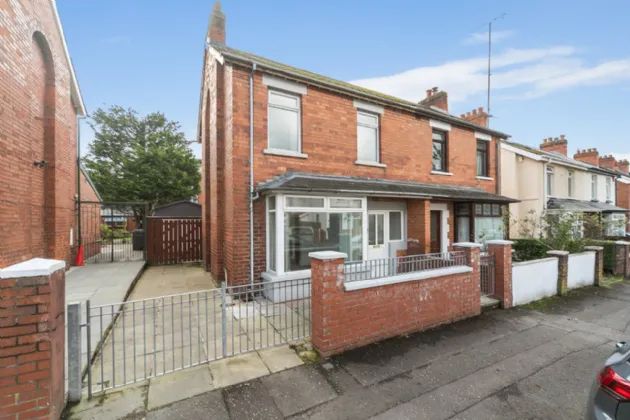Key Features
Attractive Red Brick Semi-Detached Property
Three Bedrooms
Open Plan Living / Dining Room With Feature Fireplace With Double Upvc Doors To Patio
Modern Fitted Kitchen
Bathroom In White Suite
Oil Fired Central Heating
Upvc Double Glazed Windows
Large Enclosed Rear Garden With Paved Patio
Timber Shed And Driveway Parking
Popular And Sought After Location Off Main Lisburn Road Close To Local Amenities And Belfast City Centre
Description
Exceptionally well located off the main Lisburn Road, the property is well placed to all local amenities and is within comfortable walking distance of Belfast city centre, City Hospital and Queens University.
The accommodation provides three bedrooms, living / dining room, kitchen, bathroom, driveway parking and a really good sized enclosed rear garden.
Likely to be of interest to the first time buyer, young family or professional. Viewing is by appointment through our Lisburn Road office on 028 9066 8888.
Rooms
UPVC DOUBLE GLAZED FRONT DOOR TO:
RECEPTION HALL:
Tiled floor, understairs storage cupboard
LIVING/DINING ROOM: 22'8" x 10'9" (6.9m x 3.27m)
Cornice ceiling, solid wood and tiled fireplace, double French doors to paved patio
KITCHEN: 17'2" x 6'0" (5.23m x 1.82m)
Range of high and low level units, space for fridge, under bench elecric oven, 4 ring ceramic hob, part tiled walls, stainless steel extractor fan, stainless steel sink unit, plumbed for washing machine, uPVC double glazed doors leading outside
FIRST FLOOR LANDING:
Shelved hotpress with water cupboard
BEDROOM 1: 10'0" x 9'0" (3.05m x 2.75m)
BEDROOM 2: 9'9" x 9'1" (2.98m x 2.78m)
BEDROOM 3: 7'4" x 7'1" (2.23m x 2.15m)
BATHROOM:
Ceramic tiled floor, low flush WC, pedestal wash hand basin, bath with tiled wall, mira electric shower above, spotlighting
OUTSIDE:
Brick entrance pillars with front wall, paved off street parking to the side and front of the house. Very good sized enclosed rear garden in lawn with paved sitting area. Wooden shed

