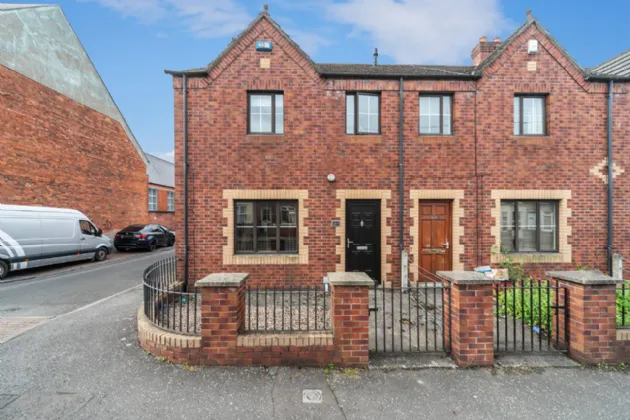Key Features
Modern End Terrace Property
Generous Open Plan Living / Dining Room Perfect For Entertaining
Modern Fitted Kitchen
Three Bedrooms
Fully Tiled Shower Room
Popular & Convenient Location Off Lisburn Road
Front & Back Enclosed Gardens
uPVC Double Glazing
Oil Fired Central Heating
Ideal First Time / Investment Purchase
A High Quality Finish Throughout Which Will Be In High Demand
Description
Conveniently located off the vibrant Lisburn Road and within walking distance to a host of shopping amenities, bars and restaurants together with Queen's University, Belfast City Centre, and City Hospital.
The accommodation is well presented throughout and comprises of spacious open plan living / dining room which leads to kitchen with access to a rear garden. Upstairs there are 3 bedrooms with a modern shower room. The property also benefits from Upvc double glazing and oil fired central heating.
All in all this is an ideal purchase for the investor, first time buyer or owner occupier in today's market.
Viewing is by appointment through our South Belfast office on 028 9066 8888.
Rooms
UPVC FRONT DOOR TO:
RECEPTION HALL:
Laminate wood floor, internal door to
LIVING/DINING ROOM: 19'9" x 15'5" (6.02m x 4.70m)
Laminate woood floor, cast iron fireplace with slate hearth
KITCHEN: 16'2" x 10'1" (4.92m x 3.07m)
Range of high and low level units, space for electric oven, extractor fan, space for fridge, plumbed for washing machine, space for tumble dryer, 1.5 bowl stainless steel sink unit, uPVC double glazed door leading to enclosed rear garden
FIRST FLOOR LANDING:
Shelved hotpress
MAIN BEDROOM: 15'7" x 11'5" (4.74m x 3.49m)
Laminate wood floor, built in desk and shelves
BEDROOM 2: 12'4" x 8'11" (3.75m x 2.73m)
Laminate wood floor
BEDROOM 3: 9'3" x 6'11" (2.81m x 2.10m)
FULLY TILED SHOWER ROOM:
Low flush WC, pedestal wash hand basin with vanity unit, fully tiled shower cubicle with Triton electric shower, spotlgihting, extractor fan

