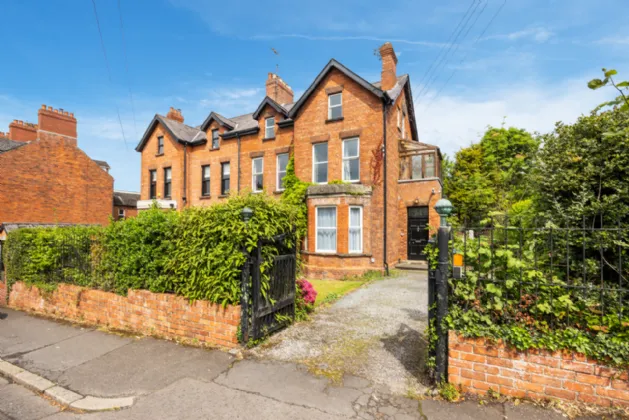FLAT 1:
SOLID WOOD FRONT DOOR TO:
ENTRANCE HALL:
Tiled floor, sliding glass window, glazed internal door to
HALLWAY:
Cloakroom
LIVING ROOM: 16'6" x 13'4" (4.12m x 4.10m)
KITCHEN: 21'8" x 12'6" (4.38m x 2.85m)
Velux window, range of high and low level units, part tiled walls, under bench electric oven, 4 ring ceramic hob, extractor fan, stainless steel sink unit, plumbed for washing machine, space for fridge, access to floored roofspace via pull down ladder
BOILER HOUSE:
Plumbed for washing machine, PVC oil tank
BEDROOM 1: 14'12" x 14'9" (4.58m x 3.52m)
Cornice ceiling, cast iron radiator
BEDROOM 2: 15'3" x 10'11" (3.14m x 3.05m)
SHOWER ROOM:
Low flush WC, pedestal wash hand basin with vanity unit, double shower with Redring electric shower
FLAT 2:
EXTERNAL STEPS TO:
RECEPTION HALL:
Solid wood floor, glazed wooden doors to
BATHROOM:
Low flush WC, pedestal wash hand basin with vanity unit, bath with telephone hand shower, velux window
SEPARATE WC:
Low flush WC
FLAT 3:
SOLID WOOD GLAZED DOORS TO STAIRCASE:
LANDING:
Feature brick wall
BEDROOM: 15'1" x 11'6" (4.60m x 3.51m)

