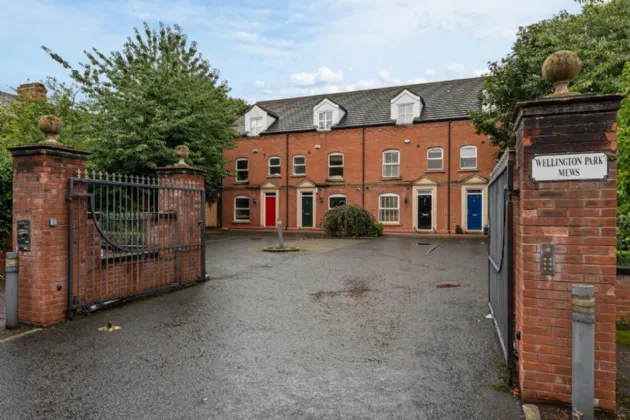SOLID WOOD FRONT DOOR TO:
RECEPTION HALL:
Understairs storage cupboard
KITCHEN/DINING AREA: 15'3" x 9'4" (4.66m x 2.85m)
Tiled floor, laminate wood floor, spotlighting, range of high and low level units, under bench electric oven, 4 ring gas hob, stainless steel extractor fan, part tiled walls, integrated dishwasher, stainless steel sink unit, space for fridge, worchester gas boiler
UTILITY CUPBOARD:
Shelved, plumbed for washing machine
LIVING ROOM: 17'0" x 15'10" (5.18m x 4.83m)
Laminate wood floor, cornice ceiling, cornice rose, stone fireplace, double French doors to patio
FIRST FLOOR LANDING:
PRINCIPAL BEDROOM: 14'10" x 9'3" (4.53m x 2.82m)
Laminate wood floor, spotlighting, walk in wardrobe
ENSUITE SHOWER ROOM:
Ceramic tiled floor, partly tiled walls, low flush WC, pedestal wash hand basin, fully tiled shower cubicle
BEDROOM 2: 13'5" x 9'5" (4.10m x 2.86m)
Laminate wood floor, spotlighting
FULLY TILED BATHROOM:
Low flush WC, pedestal wash hand basin, bath with telephone hand shower, fully tiled corner shower cubicle, spotlighting, extractor fan
SECOND FLOOR LANDING:
Access to insulated roof space
BEDROOM 3: 16'0" x 12'3" (4.88m x 3.73m)
Spotlighting, laminate wood floor
BEDROOM 4: 15'10" x 15'9" (4.83m x 4.80m)
Laminate wood floor, spotlighting, velux window
OUTSIDE:
Twin parking spaces to the front in enclosed gated development. Enclosed paved rear garden which is South facing, outside tap

