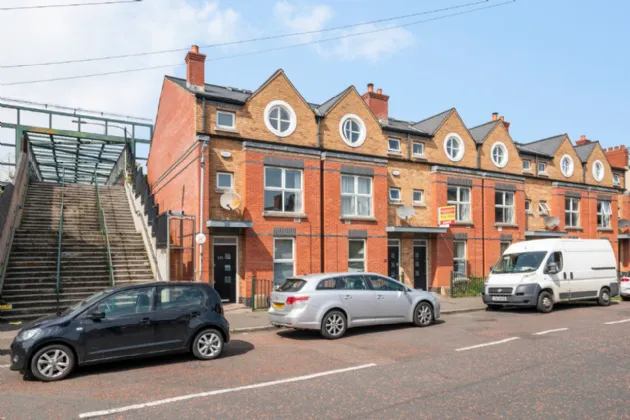Key Features
Recently Built Three Storey Townhouse In A Popular And Convenient Location
Spacious First Floor Living Room
Modern Fitted Kitchen Open Plan To Dining Area
Five Bedrooms, Three Ensuite Shower Rooms (Bedrooms 4 And 5 With Built In Sliding Door Wardrobes With Mirror Glass Doors)
Separate Utility Room
Shower Room With White Suite
uPVC Double Glazing
Gas Fired Central Heating
Enclosed Yard To Rear
Burglar Alarm Fitted
Fire Alarm System Fitted
Description
This excellent modern, recently constructed, three storey townhouse occupies a superb situation only a few minutes' walk from the thriving Lisburn Road including shops, cafes and restaurants and Queen's University and both the City and Royal hospitals.
The property offers generous well-presented modern accommodation over three floors briefly comprising, entrance hall, spacious living room, separate kitchen, utility room and five bedrooms with three ensuite shower rooms. This property also benefits from Phoenix gas central heating, uPVC double glazed windows and an enclosed rear yard.
Unique for the area and with recent sales along here being very successful, early viewing is advised.
Rooms
ENTRANCE HALL:
Hardwood front door. Tiled floor. Understairs storage cupboard. Fire panel.
BEDROOM 1: 11'6" x 9'2" (3.5m x 2.8m)
ENSUITE:
Dual flush WC. Pedestal wash hand basin. Enclosed shower cubicle with thermostatically controlled shower. Tiled floor.
BEDROOM 2: 11'5" x 8'11" (3.48m x 2.72m)
UTILITY ROOM: 10'2" x 7'3" (3.1m x 2.2m)
(at widest points) Low level units. Single drainer stainless steel sink unit. Plumbed for washing machine. Ariston gas boiler. Tiled floor. Door leading outside.
FIRST FLOOR LANDING:
LIVING ROOM: 14'10" x 13'7" (4.52m x 4.14m)
Fireplace with inset gas fire (not tested).
BATHROOM:
Dual flush WC. Pedestal wash hand basin. Panelled bath with mixer taps. Enclosed shower cubicle with mixer controls. Extractor fan. Tiled floor. Part tiled walls.
KITCHEN/DINING AREA: 13'8" x 11'5" (4.17m x 3.48m)
Modern walnut Shaker style kitchen with range of high and low level units. Stainless steel sink unit. Built-in fridge freezer. Electric oven and gas hob. Integrated Hotpoint dishwasher. Stainless steel extractor hood. Part tiled walls. Ceramic tiled floor.
SECOND FLOOR LANDING:
Four Velux windows. Storage cupboard with pressurised "Premier Plus" cylinder.
BEDROOM 3: 13'7" x 13'7" (4.14m x 4.14m)
(at widest points) Leading to ensuite shower room.
BEDROOM 4: 14'9" x 6'9" (4.5m x 2.06m)
Velux window.
BEDROOM 5: 14'8" x 6'6" (4.47m x 1.98m)
Velux window.
OUTSIDE:
Enclosed yard to rear.

