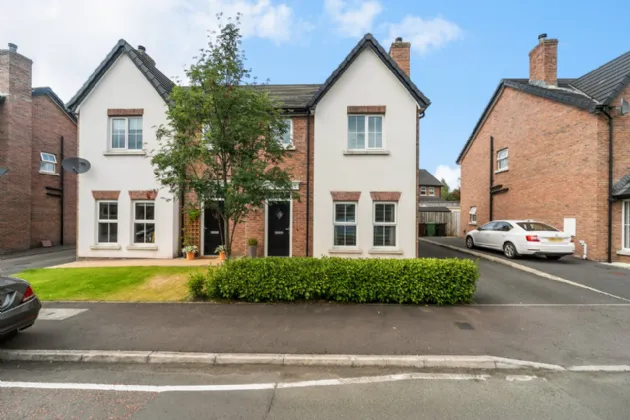COMPOSITE FRONT DOOR TO:
RECEPTION HALL:
Ceramic tiled floor, storage cupboard
LIVING ROOM: 16'0" x 11'7" (4.88m x 3.52m)
Solid wood herringbone floor, multifuel stove with granite hearth
DOWNSTAIRS WC:
Ceramic tiled floor, low flush WC, pedestal wash hand basin, extractor fan
KITCHEN/DINING AREA: 18'4" x 10'10" (5.60m x 3.31m)
Ceramic tiled floor, spotlighting, range of high and low level units, 1.5 bowl stainless steel sink unit, integrated fridge freezer, Ideal gas boiler, integrated washer/dryer, under bench electric oven, 4 ring gas hob, stainless steel and glass extractor fan, integrated fridge freezer, uPVC double glazed door leading to paved patio
FIRST FLOOR LANDING:
Shelved hotpress, access to floored roofspace via ladder
MAIN BEDROOM: 13'9" x 10'4" (4.20m x 3.15m)
Wood panelled wall
ENSUITE SHOWER ROOM:
Ceramic tiled floor, low flush WC, pedestal wash hand basin with vanity unit, fully tiled shower cubicle with rainhead above, chrome heated towel rail, extractor fan, wall mounted LED mirror with deemister
BEDROOM 2: 10'11" x 9'6" (3.32m x 2.90m)
BEDROOM 3: 9'7" x 7'1" (2.91m x 2.17m)
BATHROOM:
Ceramic tiled floor, low flush WC, pedestal wash hand basin with vanity unit, bath with shower above and tiled floor, heated towel rail, extractor fan, wall mounted LED mirror with deemister
OUTSIDE:
Paved patio, offset double-fenced boundaries, raised planter bed

