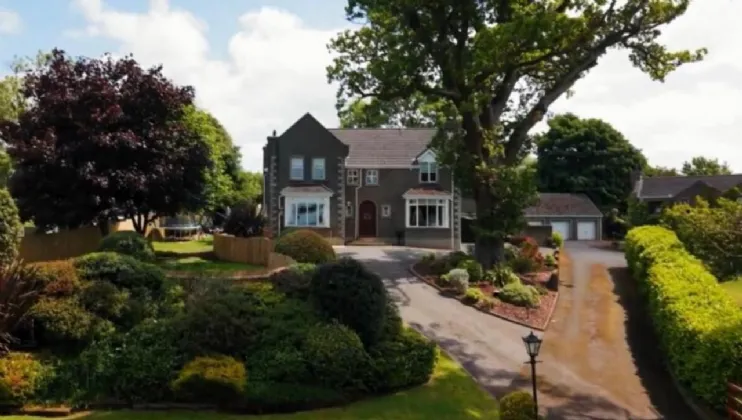Key Features
Attractive Detached Family Home Constructed In 1999
Beautifully Proportioned And Exceptionally Well Presented Family Accommodation Extending To Approximately 4,500 Sq Ft
Ground Floor with Marble Flooring
Five Generous Bedrooms [ All with Luxury Ensuite Facilities ]
Gracious Reception Hall/Living Area with Feature Staircase to First Floor Gallery
Spacious Living Room
Magnificent Kitchen With open to Dining/Living
Separate Utility
Oil Fired Central Heating [ Underfloor to Ground Floor ]
Double Glazing
Carport and Detached Garage with Gated Courtyard Area and Excellent Parking
Superb Elevated Site Extending To Approximately 0.75 Acre In Well-Manicured Lawns And Gardens And Views Over The Surrounding Countryside
Popular And Convenient Semi-Rural Location With Belfast Easily Accessible Via Nearby Motorway Networks
Convenient To Both Sprucefield Shopping Centre And Hillsborough Village
Located A Short Distance From A Host Of Excellent Schooling And Amenities Within The Greater Lisburn Area
Viewing by Private Appointment
Description
This magnificent detached family home was constructed in 1999 and is beautifully located on the periphery of Lisburn town centre on a superb elevated site with panoramic views over the surrounding countryside.
The location is exceptionally convenient with Belfast some 20 minutes away, 5 minutes from Lisburn and 2 minutes from the motorway networks, providing excellent provincial connections.
In addition, the picturesque village of Hillsborough with its vast array of amenities and attractions is only a short drive away as is Sprucefield Shopping Centre.
The property itself has beautifully proportioned, well laid out and presented family accommodation extending to approximately 3,500 sq ft with five generous bedrooms all with ensuites , gracious reception/living area, separate family room and open plan kitchen/casual living/dining and utility room
Externally the property is positioned on an excellent site extending to 0.75 acre with generous well maintained gardens with spacious gated courtyard with carport, detached garage and excellent parking
All in all this is a home of exceptional quality in a highly regarded and yet most convenient semi-rural location. Viewing is strictly by private appointment through our Lisburn Road office on 028 9066 8888.
Rooms
ENTRANCE HALL:
LIVING ROOM: 25'3" x 14'10" (7.69m x 4.53m)
DINING ROOM: 14'4" x 12'1" (4.36m x 3.69m)
KITCHN/DINING: 21'4" x 11'11" (6.50m x 3.64m)
UTILITY ROOM: 11'11" x 6'8" (3.64m x 2.02m)
WC: 6'8" x 3'10" (2.02m x 1.17m)
PANTRY: 3'6" x 3'0" (1.07m x 0.92m)
SPIRAL STAIRS TO FIRST FLOOR LANDING:
BEDROOM: 22'9" x 13'3" (7.15m x 4.23m)
ENSUITE: 8'2" x 3'4" (2.49m x 1.82m)
BATHROOM: 12'1" x 9'10" (3.68m x 3.0m)
STORAGE: 4'2" x 3'8" (1.26m x 1.13m)
DRESSING ROOM: 7'10" x 7'3" (2.43m x 1.82m)

