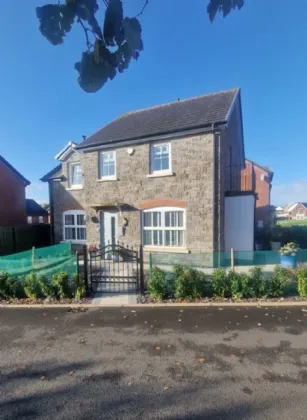Key Features
Attractive Extended Detached Family Home
Beautifully Presented Accommodation finished to a high degree of specification
Four Generous Bedrooms
Two Reception Rooms
Two Reception Rooms
Contemporary Bathroom, Ensuite & Downstairs Cloakroom
Gas Fired Central Heating
Double Glazing
Fully Enclosed Gardens To Rear With Patio Area & Artificial Grass
Driveway Parking
Popular & Sought After Development / Location on periphery of Lisburn City Centre
Ideal for Young Family/Professional Couple
Viewing by Private Appointment
Description
The Thaxton Development has been designed as a traditional village with its graceful charm and character, and comprises a mix of house types giving residents a sense of individuality whilst creating a true village atmosphere.
Situated in Lisburn, the development is only 9 miles from Belfast City Centre, providing ease of access to all social amenities and places of work. Lisburn itself is a vibrant city boasting shopping at Bow Street Mall, Lisburn Square, and Sprucefield Retail Park. The development is ideally located some 20 minutes from Belfast International Airport, with George Best Belfast City Airport some 30 minutes away.
This particular detached house is beautifully presented and sympathetically extended by the present vendors and has accommodation comprising of four bedrooms, two reception rooms together with modern kitchen with range of appliances, high quality bathroom, ensuite and downstairs cloakroom. The property is further complimented by an easily managed enclosed rear garden with artificial grass and patio area.
Likely to be of interest to the professional couple or young family in today's market. Viewing is via appointment through our South Belfast office on 028 9066 8888.
Rooms
ENTRANCE HALL:
Hardwood Door to Entrance Hall
FAMILY ROOM: 17'4" x 15'8" (5.28m x 4.78m)
Gas Fire
KITCHEN: 18'8" x 8'8" (5.7m x 2.64m)
High and Low Level units, inset sink, 4 ring hob, electric oven, integrated fridge freezer, washing machine and dishwasher
CLOAKROOM:
Low flush WC, wash hand basin
LIVING ROOM: 20'5" x 10'5" (6.22m x 3.18m)
Wood Burning Stove
BEDROOM 1:
ENSUITE:
Free standing bath, mixer taps, telephone hand shower, separate shower enclosure, overhead shower, telephone hand shower, low flush WC, wash hand basin
BEDROOM 2: 12'9" x 10'2" (3.89m x 3.1m)
BEDROOM 3: 11'1" x 10'2" (3.38m x 3.1m)
BEDROOM 4: 7'8" x 6'9" (2.34m x 2.06m)
SHOWER ROOM:
Walk in Shower Enclosure, overhead shower, telephone hand shower, low flush WC, wash hand basin, tiled floor
OUTSIDE:
Artificial grass, patio and driveway parking

