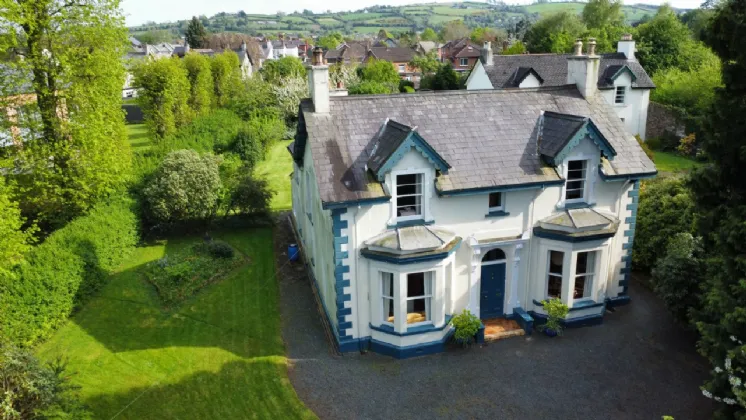GROUND FLOOR:
ENCLOSED ENTRANCE PORCH:
Original tiled floor
ENTRANCE HALL:
Corniced ceiling.
CLOAKROOM:
WC, wash hand basin, under stairs storage
DRAWING ROOM: 24'8" x 13'8" (7.52m x 4.17m (into bay))
Egg and Dart corniced ceiling, marble fireplace, open fire, dual aspect windows
DINING ROOM: 17'5" x 13'6" (5.3m x 4.11m (Into bay))
Marble fireplace.
UTILITY ROOM: 12'0" x 4'7" (3.66m x 1.4m)
Ceramic tiled floor.
LIVING ROOM: 12'1" x 11'10" (3.68m x 3.6m)
KITCHEN: 13'0" x 10'0" (3.96m x 3.05m)
Dual aspect overlooking side and back gardens
PANTRY: 14'0" x 10'5" (3.05m x 2m)
SUN ROOM/CONSERVATORY: (4.4m x 3.18m)
FIRST FLOOR:
BEDROOM 1: 11'10" x 5'0" (3.6m x 1.52m)
Built in wardrobes
BEDROOM 2: 13'9" x 13'5" (4.2m x 4.1m)
Built in wardrobes
BEDROOM 3: 14'0" x 6'6" (4.27m x 1.98m)
Built in wardrobes
BEDROOM 4: 13'10" x 10'5" (4.22m x 3.18m)
STUDY/BEDROOM 5:
BATHROOM: (2.36m x 2.26m)
Coloured suite comprising pedestal wash hand basin, low flush WC and power shower
LARGE ENTRANCE HALL:
Medallion Block corniced ceiling
STUDY/RECEPTION ROOM: 17'5" x 13'6" (5.3m x 4.11m (Into bay))
Egg and Dart corniced ceiling, marble fireplace, open fire, dual aspect windows
LAUNDRY ROOM: 12'0" x 8'4" (3.66m x 2.54m (at widest point))
Belfast sink, plumbed for washing machine, leading to enclosed yard with outhouse
MORNING ROOM: 12'1" x 11'10" (3.68m x 3.6m)
Fireplace, overlooking rockery garden
BEDROOM 5: 11'10" x 5'0" (3.6m x 1.52m)
Built in wardrobes

