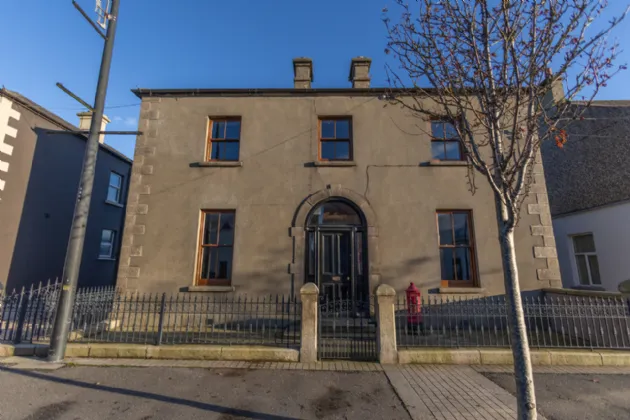ENTRANCE PORCH: 5'7" x 5'11" (1.7m x 1.8m)
Wooden and glass panel door leafing to hallway.
ENTRANCE HALL:
Carpet flooring.
DRAWING ROOM: 13'9" x 13'9" (4.2m x 4.2m)
Carpet flooring. Sliding sash windows. Decorative coving cornice on orginal 13ft ceiling. Marble fireplace surround with tiled inset. Solid fuel fire.
DINING ROOM: 13'9" x 13'9" (4.2m x 4.2m)
Carpet flooring. Sliding sash windows. Decorative coving cornice on orginal 13ft ceiling.
BEDROOM 1: 16'3" x 13'11" (4.95m x 4.25m)
Located to the rear of the property. Carpet flooring. Sliding sash windows. Decorative coving cornice on orginal 13ft ceiling. Marble fireplace with tiled inset and hearth. Solid fuel fire. Sink with vanity unit.
OFFICE: 4'11" x 13'9" (1.5m x 4.2m)
Carpet flooring. Work desk. Shelving and storage.
SNUG: 9'8" x 13'11" (2.95m x 4.25m)
Carpet flooring. Original fireplace with tiled inset and hearth. Solid fuel fire. Built in storage.
BATHROOM: 12'10" x 9'6" (3.9m x 2.9m)
Vinyl flooring. Fully tiled walls. Bathroom suite- low flush wc, pedestal sink, bidet, and bath. Shower cubicle with a thermostat shower. Hotpress with shelving. Wall-mounted cabinet with mirrors.
KITCHEN BREAKFAST ROOM: 15'7" x 22'2" (4.75m x 6.75m)
Tiled flooring. Recessed ceiling lights. Partially tiled walls. Solid wood high and low kitchen units with display cabinets. Electric hob. wall-mounted electric oven and microwave.
UTILITY ROOM: 8'8" x 8'4" (2.65m x 2.55m)
Tiled flooring. Fully tiled walls. Low-level kitchen units. Stainless steel sink. Plumbed for laundry. External door to rear of the property.
SHOWER ROOM: 8'8" x 7'5" (2.65m x 2.25m)
Tiled flooring. Fully tiled walls. Wall-mounted sink. Low flush wc. Shower cubicle with an electric shower. Boiler
CARPET STAIRS LEADING TO FIRST FLOOR.:
FAMILY BATHROOM: 11'6" x 13'11" (3.5m x 4.25m)
Tiled floors. Fully tiled walls. Pedestal sink. Low flush wc. Bidet. Stand alone bath with chrome taps and showerhead. Wall to wall storage.
STOREROOM:
BEDROOM 2: 13'5" x 13'5" (4.1m x 4.1m)
Located to the front of the property. Carpet flooring. Built-in over-bed storage. Built in drawers.
STUDY: 9'0" x 5'11" (2.75m x 1.8m)
Carpet flooring. Built in shelving. Wooden door with decorative glass panels.
BEDROOM 3: 13'11" x 13'9" (4.25m x 4.2m)
Located to the front of the property. Carpet flooring. Built in over bed storage. Built in drawers and shelving.
BEDROOM 4: 16'3" x 13'9" (4.95m x 4.2m)
Located to the rear of the property. Carpet flooring. Built-in over-bed storage. Built-in drawers.
BEDROOM 5: 11'6" x 13'11" (3.5m x 4.25m)
Located at the rear of the property. Carpet flooring.
WC:
Tiled flooring. Low flush wc. Shelving.
GARAGE: 15'3" x 27'7" (4.65m x 8.4m)
Roller door & pedestrian door. Ceiling height 4.55 meters.
Storage units. Wall shelving. Electricity.
EXTERNAL:
Paved patio area leading to enclosed wall garden with mature shrubbery, water features and garden room.

