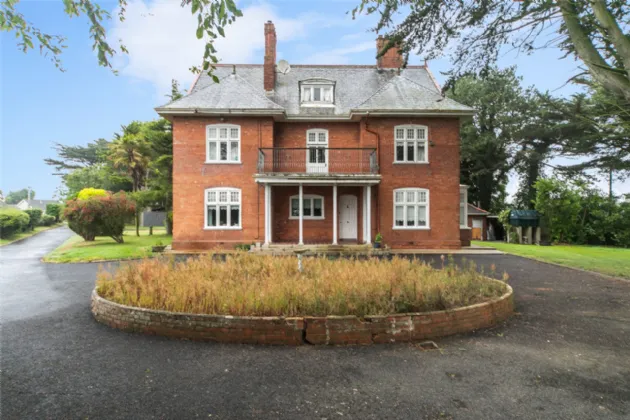ENTRANCE PORCH:
Solid wooden front door. Tiled floor.
RECEPTION HALL: 15'7" x 12'12" (4.75m x 3.96m)
Solid wooden door, under stairs storage.
LOUNGE: 18'4" x 14'0" (5.6m x 4.27m)
Attractive mahogany fireplace with tiled inset and hearth, bay window, cornice ceiling, television point.
BATHROOM:
White suite comprising corner bath with telephone shower, vanity unit and WC, airing cupboard, recessed spot lighting, part tiled walls.
DINING ROOM: 17'6" x 14'6" (5.33m x 4.42m)
Tiled fireplace, bay window, Carpet flooring.
STUDY: 9'9" x 7'5" (2.97m x 2.26m)
RECEPTION: (4: 5m x 4.32m)
Feature brick fireplace with tiled hearth, laminate wood flooring.
KITCHEN: 14'9" x 13'7" (4.5m x 4.14m)
Good range of high and low level units, laminate work surfaces, double oven, ceramic hob, extractor canopy, plumbing for washing machine, telephone point, spot lighting, part tiled walls, tiled flooring, glazed door to rear porch and utility.
UTILITY ROOM: 14'0" x 10'12" (4.27m x 3.35m)
Plumbing for washing machine and tumble dryer, tiled flooring, WC off, Belfast sink, boiler.
BEDROOM: 14'8" x 10'12" (4.47m x 3.35m)
Laminate wood flooring
DRAWING ROOM: 27'4" x 14'0" (8.33m x 4.27m)
Feature fireplace with tiled inset and hearth, television point.
BEDROOM 2: (: 4.4m x 4.27m)
Fitted wardrobes, vanity unit, shower cubicle.
BEDROOM 3: 14'5" x 14'0" (4.4m x 4.27m)
Fitted robes, vanity unit, cornice ceiling.
BEDROOM 4: 14'0" x 12'3" (4.27m x 3.73m)
Fitted wardrobes, vanity unit.
DRESSING ROOM: 16'0" x 10'12" (4.88m x 3.35m)
Glazed door to balcony.
BEDROOM 5: (: 5.38m x 4.3m)
Carpet flooring
BEDROOM 6: 13'8" x 10'9" (4.17m x 3.28m)
Carpet flooring
BEDROOM 7: 16'4" x 8'9" (4.98m x 2.67m)
BEDROOM 8: 14'0" x 11'6" (4.27m x 3.5m)
BEDROOM 9: 14'6" x 8'10" (4.42m x 2.7m)

