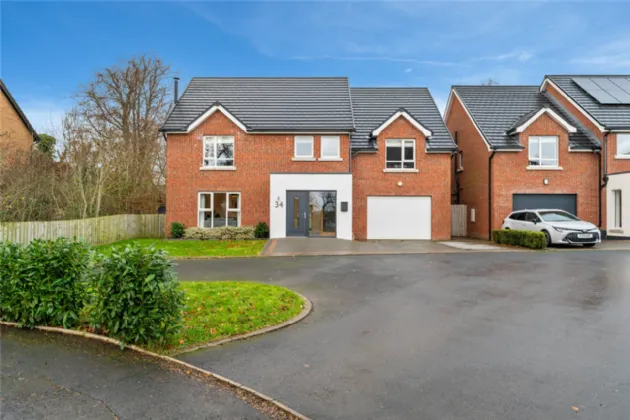Key Features
Superb Detached Family Home Constructed Within Recent Years
Well Proportioned And Presented Accommodation Extending To 2200 sq ft
Five Double Bedrooms
Spacious Living Room with Wood Burning Stove
Excellent Kitchen With Central Island, Range Of Appliances open to Dining/Family Areas
Luxury Family Bathroom and Ensuite
Separate Utility Room And Downstairs Cloakroom
Gas Fired Central Heating [ Underfloor to Ground Floor ]
Double Glazing
Integral Garage And Generous Driveway Parking
Enclosed Private Gardens To Rear
Popular And Much Sought After Residential Location Off Jordanstown Road And Close To Local Amenities, Schooling And Transport Routes
Viewing by Private Appointment
Description
Meadow View is a much sought after residential development located off the Jordanstown Road in Jordanstown, one of the area's most sought after residential locations. The area is extremely popular with families wanting to be within close proximity to Belfast city centre via the various motorway and public transport networks but also wanting to enjoy the local amenities available in the village with excellent schooling within the area
This particular detached family home was constructed in recent years and extends to approximately 2200 sq ft providing well-appointed family accommodation throughout. In brief, the property has five double bedrooms, spacious living room, superb kitchen open to living/dining areas, luxury family bathroom, ensuite. In addition there is a utility room, integral garage, generous parking to front and pleasant enclosed private gardens to the rear
Viewing of this superb family home is by private appointment through our South Belfast office on 028 9066 8888.
Exterior:
Driveway parking to front. Enclosed gardens to rear.
Rooms
ENTRANCE HALL: (6m x 2.84m)
Wooden floor. Built in storage units.
LIVING ROOM: (4.9m x 4.1m)
Wooden floor. Wood burning stove
KITCHEN/ DINING: (7.75m x 5.8m)
Kitchen: Range of units. Central island with quartz worktops. Integrated fridge freezer, oven and hob and dishwasher. Access to rear garden. Open to:
FAMILY ROOM: (4.2m x 2.8m)
UTILITY ROOM: (2.9m x 1.68m)
Inset sink. Plumbed washing machine.
CLOAKROOM:
Low flush WC. Wash hand basin.
INTEGRAL GARAGE: (5.64m x 4.5m)
Remote up and over door. Light and power. Gas boiler.
BEDROOM 1: (4.95m x 4.14m)
Built in mirrored sliderobe.
ENSUITE:
Fully tiled shower enclosure. Overhead shower with additional telephone hand shower. Low flush WC. Wash hand basin.
BEDROOM 2: (4.11m x 3.43m)
Built in wardrobe.
BEDROOM 3: (3.53m x 3.38m)
BEDROOM 4: (4.57m x 3.58m)
BEDROOM 5: (4.5m x 3.89m)
BATHROOM:
Panelled bath with mixer tap. Fully tiled shower enclosure. Low flush WC. Wash hand basin.
LANDING:
Storage cupboard. Access to roofspace.

