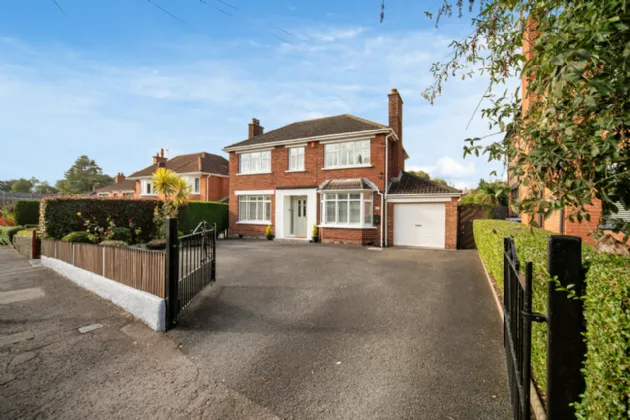ENTRANCE HALL:
Composite front door with glass inset and matching side light, leading through to reception hall.
RECEPTION HALL:
Solid hardwood flooring, paneling, storage below stairs.
LIVING ROOM: 10'10" x 13'8" (3.3m x 4.17m)
Open feature fireplace with cast iron inset, tiled hearth and wooden surround, feature front bay window.
LIVING / DINING AREA: 31'8" x 17'6" (9.65m x 5.33m)
Hole in the wall feature fireplace with circular wood burning stove, slate hearth, laminate wood effect flooring, cornice ceiling, outlook to front, recessed spot lighting, uPVC double French doors leading to rear garden.
KITCHEN / LIVING AREA: 28'1" x 10'10" (8.56m x 3.3m)
Fantastic Range of high and low level units, stone work surfaces, integrated fridge, integrated freezer, double integrated oven, inset stone sink unit and Quooker instant hot water tap, glazed units, recessed spotlighting, island unit with stone work surface, four ring induction hob with integrated extractor fan, breakfast bar for casual dining, open to living area with recessed shelving units, through access to utility room.
UTILITY ROOM:
Range of high and low level units, laminate work surfaces, stainless steel sink unit with drainer 1 tub and mixer tap, plumbed for washing machine, space for tumble dryer, access to rear garden access to integral garage.
DOWNSTAIRS WC:
White suite comprising of low flush WC, floating wash hand basin with mixer tap, extractor fan.
STAIRS / LANDING:
Storage cupboard, Velux window, access to roof space – floored and insulated.
BEDROOM 1: 12'4" x 10'9" (3.76m x 3.28m)
Outlook to rear, laminate wood effect flooring, inbuilt sliding wardrobes, recessed spotlighting.
ENSUITE SHOWER ROOM:
White suite comprising of low flush WC, floating wash hand basin with mixer tap, walk-in thermostatically controlled shower with rainfall shower head and handset, fully tiled walls, tiled flooring, recessed spotlighting, extractor fan, vertical chrome heated towel rail.
BEDROOM 2: 11'1" x 10'5" (3.38m x 3.18m)
Laminate wood effect flooring, outlook to front.
BEDROOM 3: 15'9" x 11'2" (4.8m x 3.4m)
Outlook to front, laminate wood effect flooring.
BEDROOM 4: 8'3" x 7'6" (2.51m x 2.29m)
Laminate wood effect flooring, outlook to front.
CONTEMPORARY WHITE SUITE BATHROOM:
Comprising of low flush WC, wash hand basin and mixer tap, standalone bath with hot and cold tap, walk-in thermostatically controlled shower with rainfall shower head and handset, partly tiled walls, tiled flooring, recessed spotlighting, extractor fan, vertical chrome heated towel rail.
INTEGRAL GARAGE: 16'10" x 8'5" (5.13m x 2.57m)
Up and over door, gas fired central heating boiler, light and power.
OUTSIDE:
Tarmacked driveway and loose stone pebbled area to the front. Rear garden laid in artificial grass, raised paved patio area and pergola ideal for outdoor entertaining.

