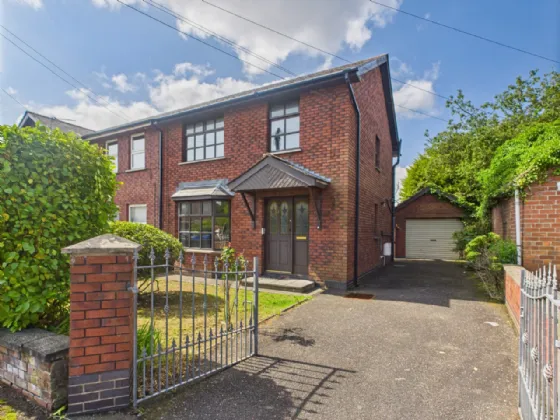Key Features
Semi Detached Property
Highly Sought After Location
Excellent Links For The Daily Commuter
Spacious Hallway
Three Well Proportioned Bedrooms
Open Plan Living And Dining Room With Dual Aspect Windows
Fitted Kitchen
Fitted Shower Room With Four Piece White Suite
Detached Garage With Excellent Storage
Gas Fired Central Heating
Private Rear Gardens
Private Driveway With Ample Off Street Parking, Leading To Detached Garage
No Onward Chain
Description
We are delighted to bring to the market this spacious three bedroom semi detached property located on the prestigious Carolhill Gardens in East Belfast.
Rooms
GROUND FLOOR:
SPACIOUS RECEPTION HALL:
LIVING/DINING ROOM: 26'10" x 12'5" (8.18m x 3.78m)
Cast iron fireplace with tiled inset (decorative only).
KITCHEN: 10'4" x 9'6" (3.15m x 2.9m)
Full range of high and low level units, stainless steel single drainer sink unit with mixer taps, recess for cooker, stainless steel extractor canopy over, recess for fridge freezer.
FIRST FLOOR: (Landing)
BEDROOM 1: 13'2" x 10'1" (4.01m x 3.07m)
BEDROOM 2: 11'6" x 11'3" (3.5m x 3.43m)
BEDROOM 3: 9'11" x 9'8" (3.02m x 2.95m)
BATHROOM:
White suite comprising: Panelled bath, corner shower cubicle with instant heat electric shower, low flush WC, pedestal wash hand basin, fully tiled walls.
OUTSIDE:
Fully tarmacked Driveway. Rear gardens laid in lawns.
DETACHED GARAGE/UTILITY ROOM:

